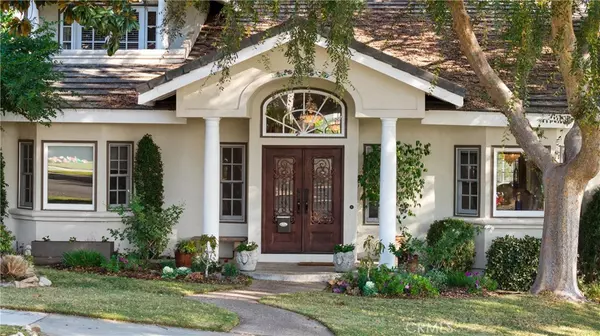5 Beds
4 Baths
3,266 SqFt
5 Beds
4 Baths
3,266 SqFt
Key Details
Property Type Single Family Home
Sub Type Single Family Residence
Listing Status Active
Purchase Type For Sale
Square Footage 3,266 sqft
Price per Sqft $529
MLS Listing ID OC24251262
Bedrooms 5
Full Baths 3
Half Baths 1
HOA Y/N No
Year Built 1952
Lot Size 8,498 Sqft
Property Description
The home's layout provides a cozy and functional space for comfortable living, while the expansive lot opens up endless possibilities for outdoor enjoyment or future projects. The detached garage adds incredible ADU potential, making it ideal for extended family, rental income, or a creative workspace.
Offered for the first time in 40 years, this rare gem combines privacy, charm, and opportunity in a highly sought-after location. Don't miss the chance to own a home with so much potential in the heart of Fullerton!
Location
State CA
County Orange
Area 83 - Fullerton
Rooms
Main Level Bedrooms 2
Interior
Interior Features Breakfast Area, Bedroom on Main Level, Primary Suite, Walk-In Closet(s)
Heating Forced Air
Cooling Central Air
Fireplaces Type Family Room
Fireplace Yes
Appliance Disposal
Laundry Laundry Room
Exterior
Garage Spaces 2.0
Garage Description 2.0
Pool None
Community Features Biking, Curbs, Suburban
View Y/N Yes
View City Lights, Neighborhood
Attached Garage No
Total Parking Spaces 2
Private Pool No
Building
Lot Description 0-1 Unit/Acre, Cul-De-Sac
Dwelling Type House
Story 1
Entry Level One
Sewer Public Sewer
Water Public
Level or Stories One
New Construction No
Schools
School District Fullerton Joint Union High
Others
Senior Community No
Tax ID 02904214
Acceptable Financing Cash, Cash to Existing Loan, Cash to New Loan, Conventional
Listing Terms Cash, Cash to Existing Loan, Cash to New Loan, Conventional
Special Listing Condition Standard

"My job is to find and attract mastery-based agents to the office, protect the culture, and make sure everyone is happy! "
5256 S Mission Rd Suite 123, Bonsall, California, 92003, USA






