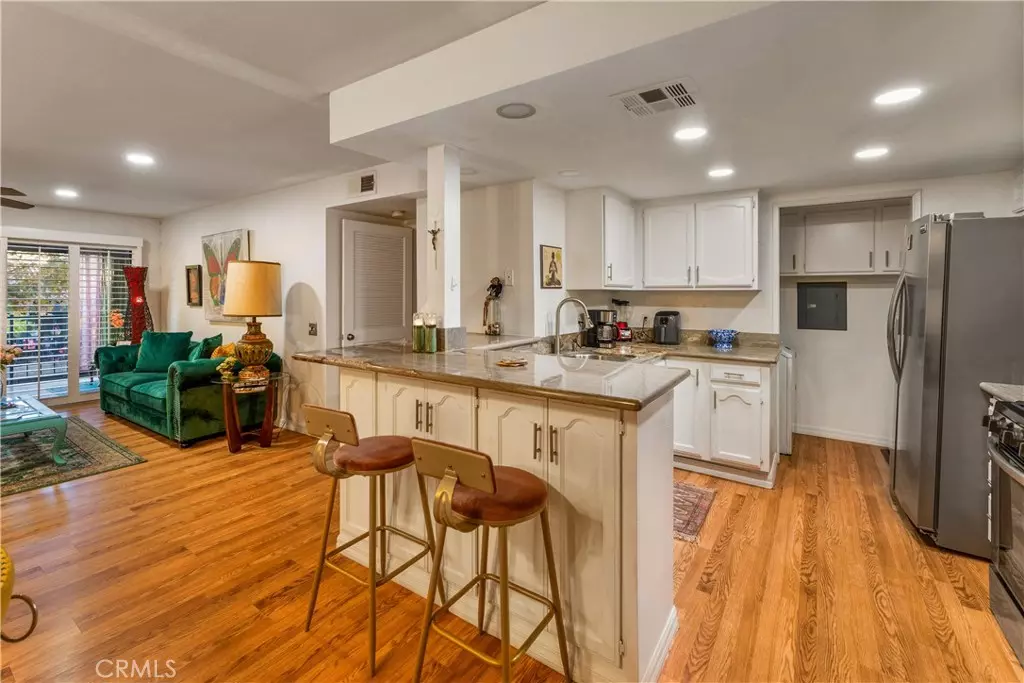1 Bed
1 Bath
888 SqFt
1 Bed
1 Bath
888 SqFt
Key Details
Property Type Condo
Sub Type Condominium
Listing Status Active
Purchase Type For Sale
Square Footage 888 sqft
Price per Sqft $422
MLS Listing ID CV24255959
Bedrooms 1
Full Baths 1
Condo Fees $475
Construction Status Updated/Remodeled,Turnkey
HOA Fees $475/mo
HOA Y/N Yes
Year Built 1980
Lot Size 901 Sqft
Property Description
Welcome to your dream home in the serene and secure Fernwood community, just moments from the vibrant heart of downtown Redlands! This meticulously maintained 1-bedroom, 1-bathroom condominium offers an inviting floor plan that spans nearly 900 square feet, perfect for first-time buyers or those seeking a retreat.
Step inside to discover a bright and airy living space enhanced by stylish upgrades, including modern stainless-steel appliances (all included), stunning granite countertops in the kitchen, and elegant laminate flooring throughout. The attention to detail continues with chic tiled patio flooring, custom wood shutters, recessed lighting, and ceiling fans that create a comfortable atmosphere year-round.
Enjoy ultimate peace and tranquility on the top floor, with no neighbors above and only one adjoining wall for added privacy. The covered patio serves as your personal oasis, ideal for sipping coffee in the morning sunshine or unwinding in the evening breeze.
Convenience is key with your front door, a rented storage room, and two assigned parking spaces all located near the elevator. The HOA covers water and trash services, allowing for worry-free living.
You'll love the resort-style amenities available, including an indoor heated pool, spa, gym, sauna, and tennis court—perfect for both relaxation and recreation. Additionally, uncovered on-site parking for RVs and boats is available for an extra fee, making it easy to embrace outdoor adventures.
Don't miss this incredible opportunity to own a slice of paradise in Redlands. Schedule your tour today and experience the lifestyle you've been dreaming of!
Location
State CA
County San Bernardino
Area 268 - Redlands
Rooms
Other Rooms Storage, Tennis Court(s)
Main Level Bedrooms 1
Interior
Interior Features Breakfast Bar, Balcony, Breakfast Area, Ceiling Fan(s), Separate/Formal Dining Room, Eat-in Kitchen, Elevator, Granite Counters, High Ceilings, Living Room Deck Attached, Open Floorplan, Recessed Lighting, See Remarks, Storage, Bedroom on Main Level, Dressing Area, Entrance Foyer, Loft, Main Level Primary, Primary Suite, Walk-In Closet(s)
Heating Central
Cooling Central Air
Flooring Laminate
Fireplaces Type Living Room
Fireplace Yes
Appliance 6 Burner Stove
Laundry Washer Hookup, Gas Dryer Hookup, Inside, Laundry Room, See Remarks
Exterior
Exterior Feature Lighting, Rain Gutters, Sport Court
Parking Features Assigned, Covered, Carport
Pool Community, Filtered, Heated, Indoor, In Ground, Private, See Remarks, Tile, Association
Community Features Biking, Curbs, Dog Park, Foothills, Gutter(s), Hiking, Horse Trails, Park, Storm Drain(s), Street Lights, Sidewalks, Pool
Utilities Available Cable Connected, Electricity Connected, Natural Gas Connected, Other, Phone Available, Sewer Connected, See Remarks, Water Connected
Amenities Available Call for Rules, Controlled Access, Dog Park, Fitness Center, Fire Pit, Hot Water, Management, Outdoor Cooking Area, Barbecue, Other, Picnic Area, Playground, Pool, Pet Restrictions, Pets Allowed, Guard, Sauna, Spa/Hot Tub, Security, Trash, Water
View Y/N Yes
View City Lights, Park/Greenbelt, Mountain(s), Neighborhood, Peek-A-Boo, Trees/Woods
Accessibility Other, Parking
Porch Covered, Deck, Patio, See Remarks, Terrace, Tile
Private Pool Yes
Building
Lot Description Corners Marked
Dwelling Type House
Story 1
Entry Level One
Sewer Public Sewer
Water Public
Level or Stories One
Additional Building Storage, Tennis Court(s)
New Construction No
Construction Status Updated/Remodeled,Turnkey
Schools
School District See Remarks
Others
HOA Name on file
HOA Fee Include Sewer
Senior Community No
Tax ID 0173071490000
Security Features Carbon Monoxide Detector(s),Fire Detection System,Smoke Detector(s),Security Guard
Acceptable Financing Cash, Cash to New Loan, Conventional, Contract, Cal Vet Loan, FHA 203(b), FHA 203(k), FHA, Fannie Mae, Freddie Mac, Government Loan, Submit, VA Loan, VA No Loan, VA No No Loan
Horse Feature Riding Trail
Listing Terms Cash, Cash to New Loan, Conventional, Contract, Cal Vet Loan, FHA 203(b), FHA 203(k), FHA, Fannie Mae, Freddie Mac, Government Loan, Submit, VA Loan, VA No Loan, VA No No Loan
Special Listing Condition Standard

"My job is to find and attract mastery-based agents to the office, protect the culture, and make sure everyone is happy! "
5256 S Mission Rd Suite 123, Bonsall, California, 92003, USA






