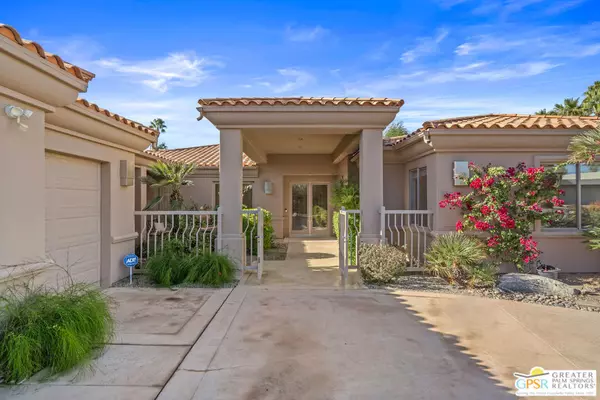5 Beds
5 Baths
3,155 SqFt
5 Beds
5 Baths
3,155 SqFt
Key Details
Property Type Single Family Home
Sub Type Single Family Residence
Listing Status Active
Purchase Type For Sale
Square Footage 3,155 sqft
Price per Sqft $535
Subdivision Not In A Development
MLS Listing ID 24466393
Bedrooms 5
Full Baths 4
Half Baths 1
HOA Y/N No
Year Built 1996
Lot Size 0.350 Acres
Property Description
Location
State CA
County Riverside
Area 321 - Rancho Mirage
Zoning R1
Interior
Interior Features Wet Bar, Ceiling Fan(s), Cathedral Ceiling(s), Furnished, High Ceilings, Recessed Lighting, Bar, Walk-In Closet(s)
Heating Central, Forced Air, Natural Gas
Cooling Central Air
Flooring Carpet
Fireplaces Type Family Room, Living Room, Multi-Sided
Inclusions Double oven, Cook top, Fridge, Microwave, 2-Dishwasher, Washer/Dryer, BBQ, outside beverage fridge, Mirror over fireplace, 2 Ring door bells, TV in family room
Furnishings Unfurnished
Fireplace Yes
Appliance Barbecue, Double Oven, Dishwasher, Gas Cooktop, Disposal, Microwave, Oven, Refrigerator, Range Hood, Vented Exhaust Fan, Dryer, Washer
Laundry Laundry Room
Exterior
Parking Features Door-Multi, Garage
Garage Spaces 3.0
Garage Description 3.0
Fence Block
Pool Heated, In Ground, Lap, Private, Salt Water
View Y/N Yes
View Mountain(s), Pool, Trees/Woods
Roof Type Tile
Porch Concrete, Covered
Total Parking Spaces 3
Private Pool Yes
Building
Lot Description Back Yard, Front Yard, Irregular Lot, Lawn
Faces East
Story 1
Entry Level One
Foundation Slab
Architectural Style Traditional
Level or Stories One
New Construction No
Others
Senior Community No
Tax ID 674160015
Security Features Carbon Monoxide Detector(s),Smoke Detector(s)
Financing Cash
Special Listing Condition Standard

"My job is to find and attract mastery-based agents to the office, protect the culture, and make sure everyone is happy! "
5256 S Mission Rd Suite 123, Bonsall, California, 92003, USA






