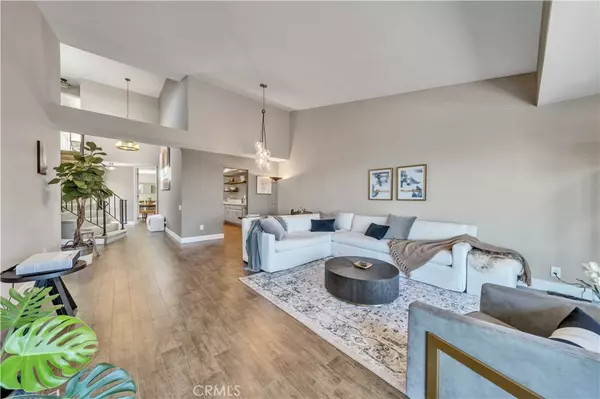3 Beds
2 Baths
1,834 SqFt
3 Beds
2 Baths
1,834 SqFt
Key Details
Property Type Single Family Home
Sub Type Single Family Residence
Listing Status Active
Purchase Type For Rent
Square Footage 1,834 sqft
Subdivision Yorba Linda Homes (Yrlh)
MLS Listing ID OC25001617
Bedrooms 3
Full Baths 2
HOA Y/N No
Year Built 1986
Lot Size 5,601 Sqft
Property Description
Guest Access
• Prestigious Community
• Living room equipped with a projector and sound system, ideal for an immersive entertainment experience
• An Open-concept Kitchen and Breakfast Area with Beautiful Countertops
• 3 Bedrooms, 2 of which is on the First Floor
• Bedroom includes a massage chair, adding an extra layer of comfort and relaxation
• Dedicated Open-Concept Office Space, Perfect for Your Work-from-Home Needs
• 2 Full Bathrooms for Your Convenience
• Expansive backyard oasis with a covered patio, lush greenery, a grill, and ample space for outdoor dining and entertainment
• 2 Car Attached Garage & Driveway Parking (can accommodate 4 cars) Available
Location
Forest Glen Estate is ideally located in Yorba Linda, known for its excellent schools, family-friendly atmosphere, and convenient amenities. The home is situated near top-rated schools like Yorba Linda High School and Mabel Paine Elementary, making it a great choice for families. For shopping, dining, and entertainment, residents have easy access to the nearby Yorba Linda Town Center and Savi Ranch, which offer a variety of options. Outdoor enthusiasts will appreciate the proximity to the beautiful Yorba Linda Lakebed Park and the scenic trails of Chino Hills State Park. With convenient access to major highways, commuting to nearby cities like Anaheim and Irvine is a breeze. Forest Glen Estate offers a perfect combination of luxury, convenience, and community, making it an ideal place to call home.
Location
State CA
County Orange
Area 85 - Yorba Linda
Rooms
Main Level Bedrooms 2
Interior
Interior Features Bedroom on Main Level, Walk-In Closet(s)
Heating Central
Cooling Central Air
Fireplaces Type Living Room
Furnishings Furnished
Fireplace Yes
Laundry Inside
Exterior
Garage Spaces 2.0
Garage Description 2.0
Pool None
Community Features Preserve/Public Land
View Y/N Yes
View Neighborhood
Attached Garage Yes
Total Parking Spaces 2
Private Pool No
Building
Lot Description Back Yard
Dwelling Type House
Story 2
Entry Level One,Two
Sewer Public Sewer
Water Public
Level or Stories One, Two
New Construction No
Schools
School District Placentia-Yorba Linda Unified
Others
Pets Allowed Breed Restrictions, Call
Senior Community No
Tax ID 32606173
Pets Allowed Breed Restrictions, Call

"My job is to find and attract mastery-based agents to the office, protect the culture, and make sure everyone is happy! "
5256 S Mission Rd Suite 123, Bonsall, California, 92003, USA






