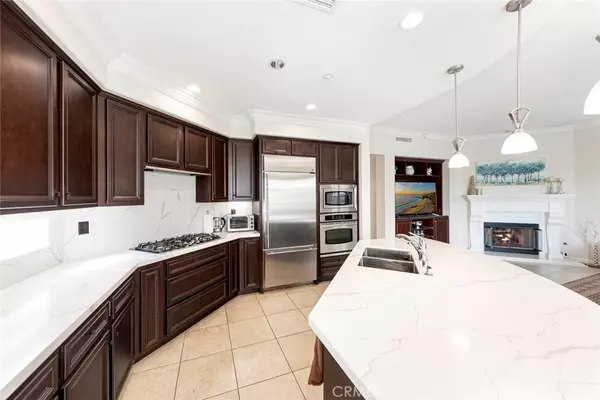3 Beds
4 Baths
2,248 SqFt
3 Beds
4 Baths
2,248 SqFt
Key Details
Property Type Condo
Sub Type Condominium
Listing Status Active
Purchase Type For Sale
Square Footage 2,248 sqft
Price per Sqft $533
Subdivision Vista Del Verde
MLS Listing ID OC25000913
Bedrooms 3
Full Baths 3
Half Baths 1
Condo Fees $592
Construction Status Turnkey
HOA Fees $592/mo
HOA Y/N Yes
Year Built 2006
Property Description
Location
State CA
County Orange
Area 85 - Yorba Linda
Rooms
Main Level Bedrooms 2
Interior
Interior Features Breakfast Bar, Built-in Features, Balcony, Breakfast Area, Ceiling Fan(s), Crown Molding, Cathedral Ceiling(s), High Ceilings, Quartz Counters, Recessed Lighting, Bedroom on Main Level, Main Level Primary, Primary Suite
Heating Central
Cooling Central Air
Flooring Carpet, Tile
Fireplaces Type Family Room, Primary Bedroom, Outside
Fireplace Yes
Appliance Built-In Range, Double Oven, Disposal, Microwave, Refrigerator
Laundry Inside, Laundry Room
Exterior
Parking Features Direct Access, Garage Faces Front, Garage, Guest
Garage Spaces 2.0
Garage Description 2.0
Fence Excellent Condition, Wrought Iron
Pool Community, Association
Community Features Biking, Golf, Street Lights, Pool
Amenities Available Clubhouse, Barbecue, Pool, Spa/Hot Tub
View Y/N Yes
View Neighborhood
Porch Enclosed, Patio
Attached Garage Yes
Total Parking Spaces 2
Private Pool No
Building
Lot Description 0-1 Unit/Acre, Back Yard, Close to Clubhouse, Landscaped
Dwelling Type House
Story 2
Entry Level Two
Sewer Sewer On Bond, Sewer Tap Paid
Water Public
Architectural Style Craftsman
Level or Stories Two
New Construction No
Construction Status Turnkey
Schools
High Schools Yorba Linda
School District Placentia-Yorba Linda Unified
Others
HOA Name San Lorenzo at Vista Del Verde
Senior Community No
Tax ID 93182265
Security Features Smoke Detector(s)
Acceptable Financing Cash, Cash to New Loan
Listing Terms Cash, Cash to New Loan
Special Listing Condition Trust

"My job is to find and attract mastery-based agents to the office, protect the culture, and make sure everyone is happy! "
5256 S Mission Rd Suite 123, Bonsall, California, 92003, USA






