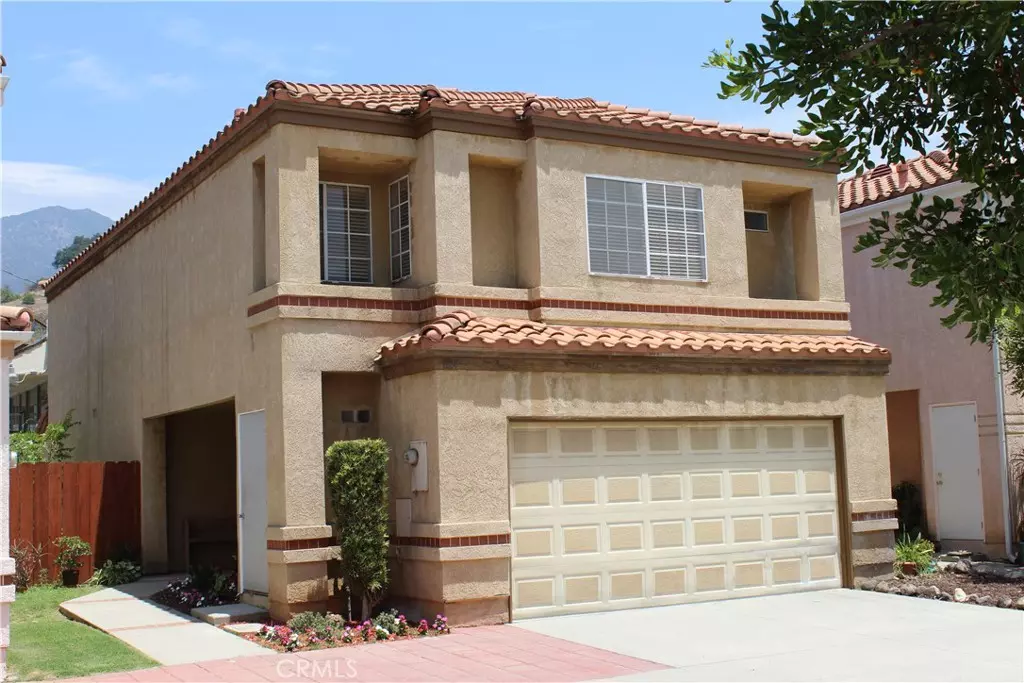4 Beds
3 Baths
1,823 SqFt
4 Beds
3 Baths
1,823 SqFt
Key Details
Property Type Single Family Home
Sub Type Single Family Residence
Listing Status Active
Purchase Type For Rent
Square Footage 1,823 sqft
MLS Listing ID AR25004645
Bedrooms 4
Full Baths 3
HOA Y/N Yes
Year Built 1990
Lot Size 2,099 Sqft
Property Description
Location
State CA
County Los Angeles
Area 617 - Duarte
Rooms
Main Level Bedrooms 1
Interior
Interior Features Breakfast Area, Cathedral Ceiling(s), High Ceilings, Recessed Lighting, Two Story Ceilings, Bedroom on Main Level, Primary Suite, Walk-In Closet(s)
Heating Central
Cooling Central Air
Fireplaces Type Living Room
Furnishings Unfurnished
Fireplace Yes
Appliance Dishwasher, Free-Standing Range, Gas Cooktop, Disposal
Laundry Inside, Laundry Room
Exterior
Parking Features Direct Access, Garage, Garage Door Opener, Gated
Garage Spaces 2.0
Garage Description 2.0
Pool None
Community Features Curbs, Dog Park
Utilities Available Sewer Connected
View Y/N Yes
View Mountain(s)
Attached Garage Yes
Total Parking Spaces 2
Private Pool No
Building
Lot Description Level, Yard
Dwelling Type House
Story 2
Entry Level Two
Sewer Public Sewer
Water Public
Level or Stories Two
New Construction No
Schools
School District Duarte Unified
Others
Pets Allowed Cats OK, Dogs OK, Size Limit
Senior Community No
Tax ID 8529009041
Special Listing Condition Standard
Pets Allowed Cats OK, Dogs OK, Size Limit

"My job is to find and attract mastery-based agents to the office, protect the culture, and make sure everyone is happy! "
5256 S Mission Rd Suite 123, Bonsall, California, 92003, USA






