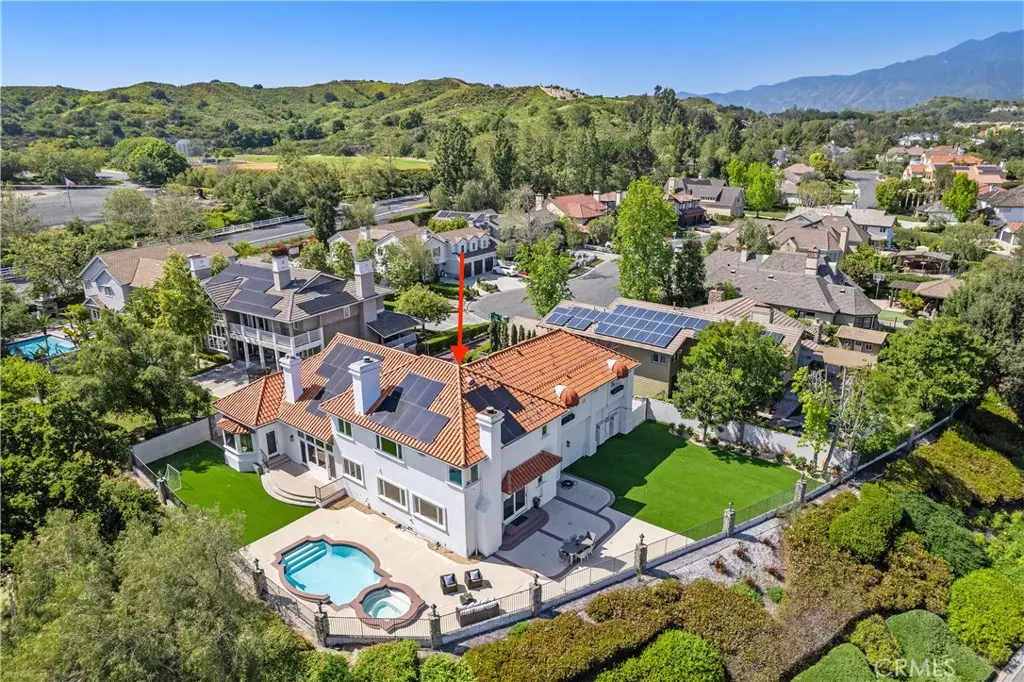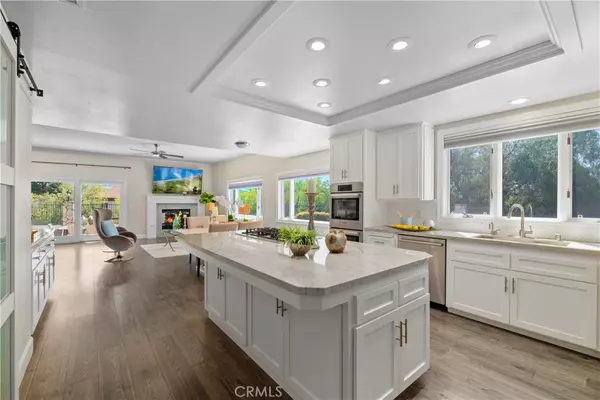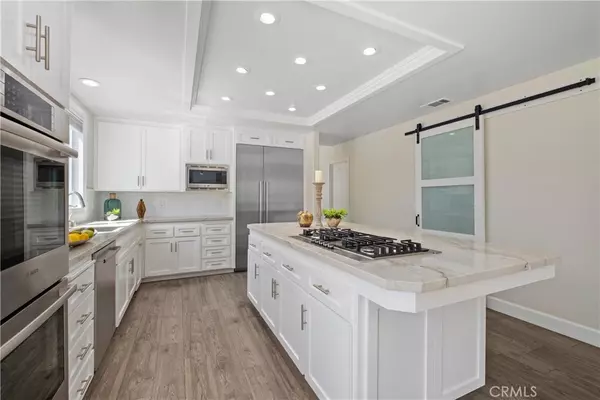5 Beds
5 Baths
4,870 SqFt
5 Beds
5 Baths
4,870 SqFt
Key Details
Property Type Single Family Home
Sub Type Single Family Residence
Listing Status Active
Purchase Type For Sale
Square Footage 4,870 sqft
Price per Sqft $533
Subdivision Rancho Colinas (Rc)
MLS Listing ID OC25005089
Bedrooms 5
Full Baths 4
Half Baths 1
Condo Fees $275
Construction Status Updated/Remodeled,Turnkey
HOA Fees $275/mo
HOA Y/N Yes
Year Built 1990
Lot Size 0.441 Acres
Property Description
Location
State CA
County Orange
Area Cc - Coto De Caza
Zoning R-1
Rooms
Main Level Bedrooms 1
Interior
Interior Features Breakfast Bar, Built-in Features, Breakfast Area, Separate/Formal Dining Room, High Ceilings, Multiple Staircases, Open Floorplan, Quartz Counters, Recessed Lighting, Bedroom on Main Level, Entrance Foyer, Primary Suite, Walk-In Closet(s)
Heating Central
Cooling Central Air
Flooring Laminate, Stone, Tile
Fireplaces Type Dining Room, Family Room, Primary Bedroom
Fireplace Yes
Appliance Double Oven, Dishwasher, Gas Cooktop, Microwave, Refrigerator
Laundry Inside, Laundry Room
Exterior
Parking Features Direct Access, Driveway, Garage
Garage Spaces 3.0
Garage Description 3.0
Fence Wrought Iron
Pool In Ground, Private
Community Features Curbs, Hiking, Park, Storm Drain(s), Street Lights, Suburban, Sidewalks, Gated
Utilities Available Water Connected
Amenities Available Sport Court, Picnic Area, Playground
View Y/N Yes
View City Lights, Hills, Neighborhood, Panoramic
Roof Type Spanish Tile,Tile
Porch Concrete, Wrap Around
Attached Garage Yes
Total Parking Spaces 3
Private Pool Yes
Building
Lot Description Cul-De-Sac, Flag Lot, Landscaped
Dwelling Type House
Story 2
Entry Level Two
Foundation Slab
Sewer Public Sewer
Water Public
Architectural Style Custom, Mediterranean
Level or Stories Two
New Construction No
Construction Status Updated/Remodeled,Turnkey
Schools
School District Capistrano Unified
Others
HOA Name CZ Masters
Senior Community No
Tax ID 80424105
Security Features Gated Community,Gated with Attendant
Acceptable Financing Cash, Cash to New Loan, Conventional
Listing Terms Cash, Cash to New Loan, Conventional
Special Listing Condition Standard

"My job is to find and attract mastery-based agents to the office, protect the culture, and make sure everyone is happy! "
5256 S Mission Rd Suite 123, Bonsall, California, 92003, USA






