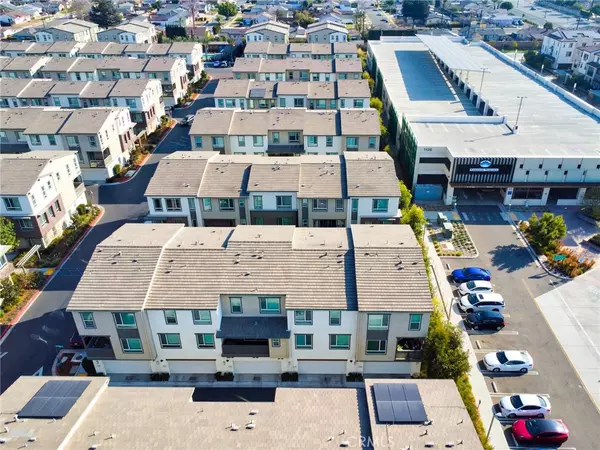4 Beds
4 Baths
2,055 SqFt
4 Beds
4 Baths
2,055 SqFt
Key Details
Property Type Townhouse
Sub Type Townhouse
Listing Status Active
Purchase Type For Sale
Square Footage 2,055 sqft
Price per Sqft $403
MLS Listing ID AR25013588
Bedrooms 4
Full Baths 4
Condo Fees $235
HOA Fees $235/mo
HOA Y/N Yes
Year Built 2019
Lot Size 0.346 Acres
Property Description
Location
State CA
County Los Angeles
Area 614 - Covina
Zoning CVC3A*
Rooms
Main Level Bedrooms 1
Interior
Interior Features Built-in Features, Balcony, Ceiling Fan(s), Granite Counters, In-Law Floorplan, Open Floorplan, Quartz Counters, Recessed Lighting, All Bedrooms Up, All Bedrooms Down, Bedroom on Main Level, Primary Suite, Walk-In Closet(s)
Heating Central
Cooling Central Air
Fireplaces Type Family Room
Fireplace Yes
Appliance Built-In Range, Dishwasher, Gas Cooktop, Gas Oven, Gas Range, Gas Water Heater, Refrigerator, Water Heater
Laundry In Garage
Exterior
Parking Features Garage
Garage Spaces 2.0
Garage Description 2.0
Pool Community, Association
Community Features Street Lights, Pool
Amenities Available Barbecue, Pool, Spa/Hot Tub
View Y/N Yes
View City Lights
Porch Patio
Attached Garage Yes
Total Parking Spaces 2
Private Pool No
Building
Dwelling Type House
Story 3
Entry Level Three Or More
Sewer Public Sewer
Water Public
Level or Stories Three Or More
New Construction No
Schools
High Schools Covina
School District Covina Valley Unified
Others
HOA Name Citrus Promenade
Senior Community No
Tax ID 8406002085
Acceptable Financing Cash, Conventional
Listing Terms Cash, Conventional
Special Listing Condition Standard

"My job is to find and attract mastery-based agents to the office, protect the culture, and make sure everyone is happy! "
5256 S Mission Rd Suite 123, Bonsall, California, 92003, USA






