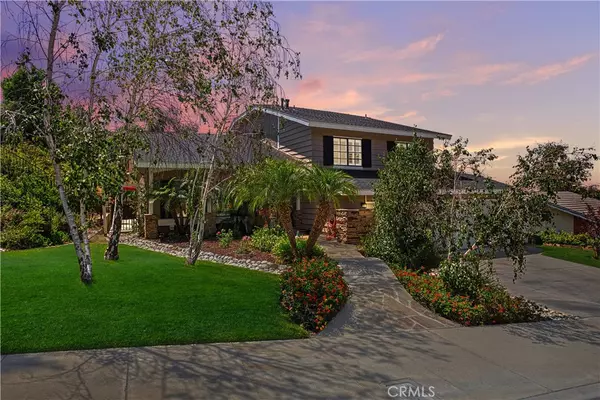$1,000,000
$995,000
0.5%For more information regarding the value of a property, please contact us for a free consultation.
4 Beds
3 Baths
2,538 SqFt
SOLD DATE : 10/01/2019
Key Details
Sold Price $1,000,000
Property Type Single Family Home
Sub Type Single Family Residence
Listing Status Sold
Purchase Type For Sale
Square Footage 2,538 sqft
Price per Sqft $394
Subdivision Other (Othr)
MLS Listing ID OC19181375
Sold Date 10/01/19
Bedrooms 4
Full Baths 3
HOA Y/N No
Year Built 1979
Lot Size 0.260 Acres
Property Description
Elegant entertaining Pool Home with Panoramic City Lights Views. Moving from Old Town’s Heritage to the foothills leads us to the premier homes complete with stellar views of the valley below. An inviting presence this residence is on an expansive 11,200 sq.ft. lot. The foyer opens to a luxurious feel provided by custom wood flooring under a high expansive ceiling. Ambient natural lighting filters through Plantation Shutters with expansive windows leading the way to a large kitchen. Wrap around counters, cabinets and bar stool seating offers comfort and views to a backyard barbecue entertainment area. Accessible through dual sliders off the kitchen or family room, the backyard area sports an expansive custom pool, complete with custom water features, slate stone deck, built-in barbecue with bar stool seating, patio cover and a lower dedicated area great for basketball or other sports interests. Family Room complete with stone fireplace and a big screen can be viewed from the kitchen & casual dining area as well. Custom Designer finishes throughout include Hardwood Flooring, new Tile & Carpeting, Plantation Shutters, Inset Lighting, new Treks decking, new Rod Iron railings, new Stainless Steel Appliances, Remote Controlled Kitchen Window Shade. With an Award Winning School District and close by to Disneyland, Anaheim Convention Center hosting the Angels or the Ducks games & the Segerstrom Center for the Performing Arts.
Location
State CA
County Orange
Area 72 - Orange & Garden Grove, E Of Harbor, N Of 22 F
Zoning R-1
Interior
Interior Features Balcony, Ceiling Fan(s), Cathedral Ceiling(s), High Ceilings, Open Floorplan, Recessed Lighting, Dressing Area, Entrance Foyer, Walk-In Closet(s)
Heating Central
Cooling Central Air
Flooring Carpet, Laminate, Wood
Fireplaces Type Family Room
Fireplace Yes
Appliance Barbecue, Double Oven, Dishwasher, Electric Cooktop, Disposal, Water To Refrigerator, Water Heater
Laundry Laundry Room
Exterior
Parking Features Concrete, Door-Multi, Driveway, Garage Faces Front, Garage, Garage Door Opener
Garage Spaces 3.0
Garage Description 3.0
Pool In Ground, Private
Community Features Biking, Curbs, Dog Park, Foothills, Hiking, Park, Storm Drain(s), Street Lights, Sidewalks
Utilities Available Cable Connected, Electricity Connected, Natural Gas Connected, Phone Connected, Sewer Connected, Water Connected
View Y/N Yes
View City Lights, Hills, Mountain(s), Panoramic, Valley, Trees/Woods
Porch Stone
Attached Garage Yes
Total Parking Spaces 3
Private Pool Yes
Building
Story 2
Entry Level Two
Sewer Public Sewer, Sewer Tap Paid
Water Public
Architectural Style Contemporary
Level or Stories Two
New Construction No
Schools
Elementary Schools Serrano
Middle Schools Cerro Villa
High Schools Villa Park
School District Orange Unified
Others
Senior Community No
Tax ID 36145119
Acceptable Financing Cash, Cash to New Loan, Submit
Listing Terms Cash, Cash to New Loan, Submit
Financing Cash to New Loan
Special Listing Condition Standard
Read Less Info
Want to know what your home might be worth? Contact us for a FREE valuation!

Our team is ready to help you sell your home for the highest possible price ASAP

Bought with Gayle Huizinga • Balboa Real Estate, Inc
"My job is to find and attract mastery-based agents to the office, protect the culture, and make sure everyone is happy! "
5256 S Mission Rd Suite 123, Bonsall, California, 92003, USA






