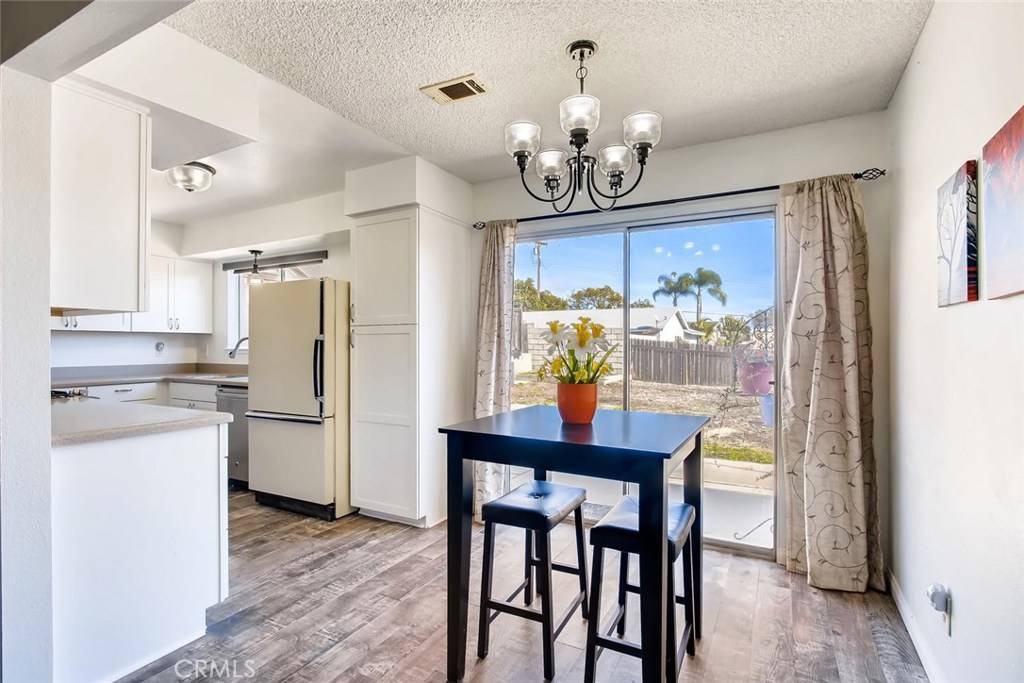$550,000
$565,000
2.7%For more information regarding the value of a property, please contact us for a free consultation.
4 Beds
2 Baths
1,890 SqFt
SOLD DATE : 02/28/2019
Key Details
Sold Price $550,000
Property Type Single Family Home
Sub Type Single Family Residence
Listing Status Sold
Purchase Type For Sale
Square Footage 1,890 sqft
Price per Sqft $291
MLS Listing ID SW18269314
Sold Date 02/28/19
Bedrooms 4
Full Baths 2
Construction Status Updated/Remodeled
HOA Y/N No
Year Built 1977
Lot Size 6,425 Sqft
Property Sub-Type Single Family Residence
Property Description
Spacious, beautifully updated home located in the heart of Oceanside. Featuring 4 bedrooms and 2 full baths with the master suite located on the first level. Two fantastic bathrooms with custom tile, vanities, and gorgeous fixtures. An open kitchen leads to the living room with remodeled cabinets, countertops, and a brand new stove. Upgraded wood flooring downstairs in the entry way and kitchen with new carpet throughout the entire home. Large fenced backyard with lots of potential! The classic brick fireplace in the living room creates the perfect place to gather with family. A great place to call home!
Location
State CA
County San Diego
Area 92056 - Oceanside
Zoning R1
Rooms
Other Rooms Storage
Main Level Bedrooms 1
Interior
Interior Features Breakfast Area, Eat-in Kitchen, Entrance Foyer, Main Level Primary
Heating Forced Air, Fireplace(s)
Cooling None
Flooring Carpet, Laminate, Wood
Fireplaces Type Family Room, Wood Burning
Fireplace Yes
Appliance Dishwasher, Gas Cooktop, Gas Oven, Refrigerator, Range Hood, Dryer, Washer
Laundry In Garage, See Remarks
Exterior
Parking Features Driveway, Garage Faces Front, Garage, Garage Door Opener
Garage Spaces 2.0
Garage Description 2.0
Fence Wood
Pool None
Community Features Street Lights, Suburban, Sidewalks
Utilities Available Cable Connected, Electricity Connected, Water Connected
View Y/N Yes
View Mountain(s)
Porch Concrete, Patio
Attached Garage Yes
Total Parking Spaces 2
Private Pool No
Building
Lot Description 0-1 Unit/Acre, Back Yard, Front Yard, Garden, Yard
Story Two
Entry Level Two
Sewer Public Sewer
Water Public
Level or Stories Two
Additional Building Storage
New Construction No
Construction Status Updated/Remodeled
Schools
School District Vista Unified
Others
Senior Community No
Tax ID 1666110300
Acceptable Financing Cash, Conventional, Submit, VA Loan
Listing Terms Cash, Conventional, Submit, VA Loan
Financing Conventional
Special Listing Condition Standard
Read Less Info
Want to know what your home might be worth? Contact us for a FREE valuation!

Our team is ready to help you sell your home for the highest possible price ASAP

Bought with Tamara White • Virtual TC Services
"My job is to find and attract mastery-based agents to the office, protect the culture, and make sure everyone is happy! "






