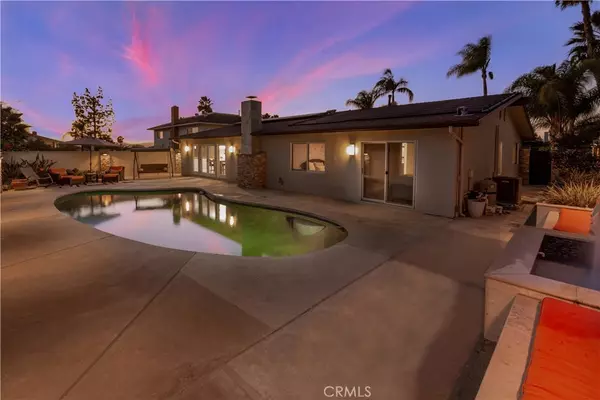$1,385,000
$1,390,000
0.4%For more information regarding the value of a property, please contact us for a free consultation.
4 Beds
2 Baths
2,250 SqFt
SOLD DATE : 01/06/2022
Key Details
Sold Price $1,385,000
Property Type Single Family Home
Sub Type Single Family Residence
Listing Status Sold
Purchase Type For Sale
Square Footage 2,250 sqft
Price per Sqft $615
Subdivision Aegean Hills Central (Ah)
MLS Listing ID OC21256679
Sold Date 01/06/22
Bedrooms 4
Full Baths 2
Construction Status Updated/Remodeled,Turnkey
HOA Y/N No
Year Built 1970
Lot Size 7,936 Sqft
Property Description
VIEWS, VIEWS, VIEWS!!! Stunning remodeled single level, 4 bed, 2bath pool home with panoramic views. Ultimate privacy living with long private driveway and wide open panoramic view backyard. The exterior boasts a tranquil environment with 2 custom waterfalls, lush landscaping, mature palm trees and designer inspired stone work throughout. Owned solar for the home and pool keep this home energy efficient. Step inside to the light and bright open floor plan with dream kitchen featuring luxury appliances, custom cabinets with internal built-ins, owned water filtration system and wrap around eat in kitchen bar. This is an entertainers home providing vaulted ceilings with skylights, game/family room open kitchen and living room. In the evenings this home transitions into warm and cozy with the luxurious gas fireplace and beautiful sunset views. Back patio creates a private spa experience with patio seating surrounded by mood lighting and the sounds from the waterfall. Additional features include cherry hard wood flooring, built in closet cabinetry, fully remolded bathrooms, jetted spa tub, Added master bedroom walk in closet, 4th bedroom converted into an office, double wooden French doors, inside laundry, upgraded windows, Cambria Quartz counter tops, gas hook ups for BBQ grill, 2 large side yard areas for easy storage or dogs and oversized 2 car garage. No HOA, No Mello Roos! Within a short walk you can visit beautiful parks, restaurants, and grocery stores. Mission Viejo High School and other Top Rated Award Winning Schools are only a few minutes away!
Location
State CA
County Orange
Area Mc - Mission Viejo Central
Rooms
Main Level Bedrooms 4
Interior
Interior Features Breakfast Bar, Built-in Features, Separate/Formal Dining Room, Eat-in Kitchen, All Bedrooms Down, Bedroom on Main Level, Main Level Primary, Primary Suite, Walk-In Closet(s)
Heating Central
Cooling Central Air
Fireplaces Type Gas, Living Room
Fireplace Yes
Appliance Built-In Range, Dishwasher, Gas Range, Range Hood
Laundry Inside
Exterior
Exterior Feature Lighting
Parking Features Driveway, Garage, Off Street
Garage Spaces 2.0
Garage Description 2.0
Fence Block, Stucco Wall
Pool In Ground, Pebble, Private, Solar Heat
Community Features Lake, Park, Sidewalks
View Y/N Yes
View City Lights, Hills, Mountain(s), Neighborhood, Panoramic
Roof Type Asphalt
Porch Concrete, Patio
Attached Garage Yes
Total Parking Spaces 2
Private Pool Yes
Building
Lot Description Landscaped
Story 1
Entry Level One
Foundation Slab
Sewer Public Sewer
Water Public
Architectural Style Contemporary
Level or Stories One
New Construction No
Construction Status Updated/Remodeled,Turnkey
Schools
Elementary Schools Del Cerro
Middle Schools Lapaz
High Schools Mission Viejo
School District Saddleback Valley Unified
Others
Senior Community No
Tax ID 61909421
Acceptable Financing Cash, Cash to New Loan, Conventional, VA Loan
Listing Terms Cash, Cash to New Loan, Conventional, VA Loan
Financing Conventional
Special Listing Condition Standard
Read Less Info
Want to know what your home might be worth? Contact us for a FREE valuation!

Our team is ready to help you sell your home for the highest possible price ASAP

Bought with Derek Gray • Niguel Point Properties
"My job is to find and attract mastery-based agents to the office, protect the culture, and make sure everyone is happy! "
5256 S Mission Rd Suite 123, Bonsall, California, 92003, USA






