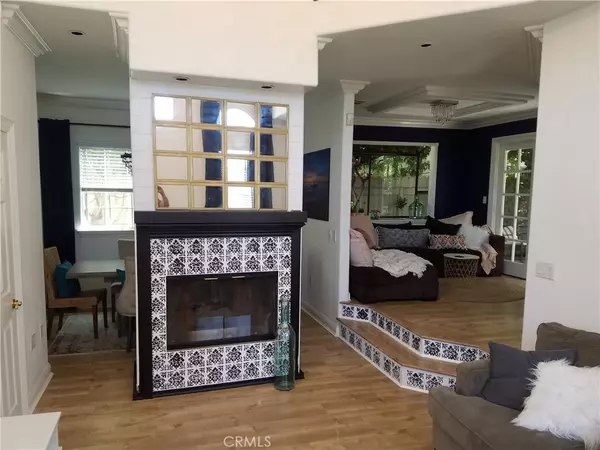$1,051,000
$995,000
5.6%For more information regarding the value of a property, please contact us for a free consultation.
3 Beds
3 Baths
1,587 SqFt
SOLD DATE : 06/16/2022
Key Details
Sold Price $1,051,000
Property Type Single Family Home
Sub Type Single Family Residence
Listing Status Sold
Purchase Type For Sale
Square Footage 1,587 sqft
Price per Sqft $662
MLS Listing ID OC22092056
Sold Date 06/16/22
Bedrooms 3
Full Baths 2
Half Baths 1
Construction Status Turnkey
HOA Y/N No
Year Built 1990
Lot Size 3,101 Sqft
Property Description
Unique and charming detached Eastside home, centrally located and convenient to beaches and fwys. This home is full of natural sunlight and has been lovingly updated in the past few years. Distinct and stylish features include patterned tile backsplash, high end quartz countertops, high end appliances, a built in wine rack, wide plank flooring throughout, custom paint, contemporary wallpaper, and crystal chandeliers. This home has 2 gas fireplaces serving the living room, dining room, and primary bedroom. The primary bedroom is oversized with high ceilings, dual closets, and a luxury en-suite bathroom. Two secondary bedrooms are also spacious in size, and nicely positioned to give the primary bedroom ample privacy. The second hall bathroom has dual sinks, and a private toilet compartment to make sharing the bathroom easy. Lush landscaping gives the back patio and side yard incredible privacy. Great friendly neighborhood with many newer large custom homes... *Fully detached home, no shared walls or yard space. Lives like a single family, but technically classified as a "condo" on the tax records. Driveway is shared with one other home at the back of the lot. NO HOA FEES!!! Laundry in the oversized 1.5 car garage. Home also has a carport and driveway parking. Additional photos to come.
Location
State CA
County Orange
Area C5 - East Costa Mesa
Interior
Interior Features Crown Molding, Separate/Formal Dining Room, High Ceilings, Recessed Lighting, All Bedrooms Up, Attic
Heating Central
Cooling None
Flooring Laminate
Fireplaces Type Dining Room, Living Room, Primary Bedroom
Fireplace Yes
Appliance 6 Burner Stove, Disposal, Gas Oven, Gas Range, Gas Water Heater, Ice Maker, Refrigerator
Laundry Washer Hookup, Gas Dryer Hookup, In Garage
Exterior
Exterior Feature Rain Gutters
Parking Features Attached Carport, Garage, On Site, Shared Driveway
Garage Spaces 1.5
Carport Spaces 1
Garage Description 1.5
Fence Vinyl, Wood
Pool None
Community Features Biking, Curbs, Hiking, Sidewalks
Utilities Available Cable Available, Electricity Connected, Sewer Connected, Water Connected
View Y/N No
View None
Roof Type Composition
Porch Covered, Patio
Attached Garage No
Total Parking Spaces 2
Private Pool No
Building
Lot Description Sprinklers Timer, Sprinkler System
Story 2
Entry Level Two
Foundation Slab
Sewer Public Sewer
Water Public
Architectural Style Contemporary
Level or Stories Two
New Construction No
Construction Status Turnkey
Schools
Elementary Schools Kaiser
Middle Schools Ensign
High Schools Newport Harbor
School District Newport Mesa Unified
Others
Senior Community No
Tax ID 93603085
Security Features Prewired
Acceptable Financing Cash, Cash to New Loan, Conventional, FHA, VA Loan
Listing Terms Cash, Cash to New Loan, Conventional, FHA, VA Loan
Financing Conventional
Special Listing Condition Standard
Read Less Info
Want to know what your home might be worth? Contact us for a FREE valuation!

Our team is ready to help you sell your home for the highest possible price ASAP

Bought with Alexander Yu • First Team Estates
"My job is to find and attract mastery-based agents to the office, protect the culture, and make sure everyone is happy! "
5256 S Mission Rd Suite 123, Bonsall, California, 92003, USA






