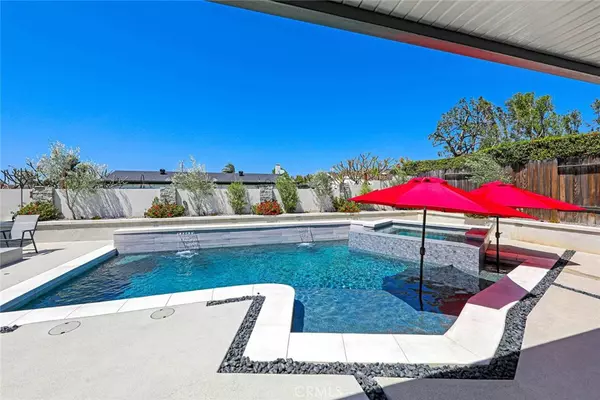$1,135,000
$1,149,000
1.2%For more information regarding the value of a property, please contact us for a free consultation.
3 Beds
2 Baths
1,284 SqFt
SOLD DATE : 06/29/2022
Key Details
Sold Price $1,135,000
Property Type Single Family Home
Sub Type Single Family Residence
Listing Status Sold
Purchase Type For Sale
Square Footage 1,284 sqft
Price per Sqft $883
Subdivision Yorba Hills (Yrhl)
MLS Listing ID OC22071272
Sold Date 06/29/22
Bedrooms 3
Full Baths 2
Construction Status Updated/Remodeled,Turnkey
HOA Y/N No
Year Built 1971
Lot Size 7,540 Sqft
Property Description
Peerless charm at every turn, 4505 Via De La Plaza takes pride of ownership and modern farmhouse style to the next level! Re-imagined and inspiring 3 bedroom and 2 bath home within the highly coveted Yorba Hills community. No expense spared on the upgraded kitchen graced with island, warm wall dressings, boho color accents, and hardwood flooring. The kitchen is presented with stainless steel appliances, stone farm sink, generous pantry cabinets, soft accented backsplash and designer counters. All bathrooms display their own decor identities maintaining a consistent flow for the home. Enjoyment continues into the expansive, immaculate and irreplaceable backyard simply perfect for entertaining or relaxation. A convenient 2 car garage and RV parking will be included in your tour. This is a VERY Special home!
Location
State CA
County Orange
Area 85 - Yorba Linda
Rooms
Other Rooms Shed(s)
Main Level Bedrooms 3
Interior
Interior Features Breakfast Bar, Breakfast Area, Eat-in Kitchen, High Ceilings, Open Floorplan, Paneling/Wainscoting, Stone Counters, Recessed Lighting, All Bedrooms Up, Bedroom on Main Level, Main Level Primary
Heating Forced Air
Cooling Central Air
Flooring Carpet, Wood
Fireplaces Type Living Room
Fireplace Yes
Appliance Dishwasher, Disposal, Gas Range, Microwave, Range Hood
Laundry In Garage
Exterior
Exterior Feature Barbecue, Rain Gutters
Parking Features Driveway, Garage Faces Front, Garage, RV Potential
Garage Spaces 2.0
Garage Description 2.0
Fence Vinyl, Wood
Pool Heated, In Ground, Pebble, Private
Community Features Curbs, Gutter(s), Storm Drain(s), Street Lights, Suburban, Sidewalks
View Y/N No
View None
Roof Type Composition,Shingle
Accessibility None
Porch Covered, Deck
Attached Garage Yes
Total Parking Spaces 2
Private Pool Yes
Building
Lot Description 0-1 Unit/Acre, Back Yard, Corner Lot, Front Yard, Landscaped, Yard
Story 1
Entry Level One
Sewer Unknown
Water Public
Level or Stories One
Additional Building Shed(s)
New Construction No
Construction Status Updated/Remodeled,Turnkey
Schools
High Schools Yorba Linda
School District Placentia-Yorba Linda Unified
Others
Senior Community No
Tax ID 34916402
Acceptable Financing Cash to New Loan
Listing Terms Cash to New Loan
Financing Conventional
Special Listing Condition Standard
Read Less Info
Want to know what your home might be worth? Contact us for a FREE valuation!

Our team is ready to help you sell your home for the highest possible price ASAP

Bought with Marissa Bartolo • Balboa Real Estate, Inc
"My job is to find and attract mastery-based agents to the office, protect the culture, and make sure everyone is happy! "
5256 S Mission Rd Suite 123, Bonsall, California, 92003, USA






