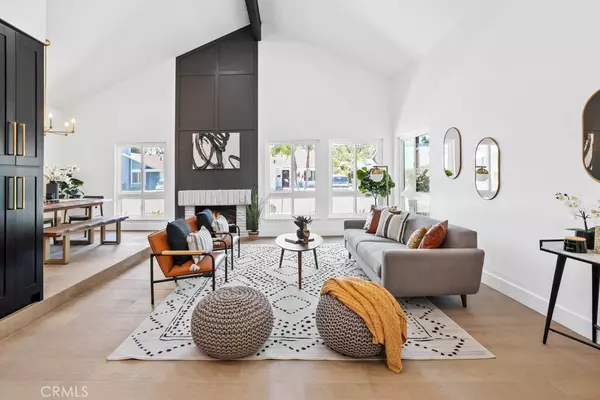$1,480,000
$1,440,000
2.8%For more information regarding the value of a property, please contact us for a free consultation.
4 Beds
2 Baths
2,000 SqFt
SOLD DATE : 09/01/2022
Key Details
Sold Price $1,480,000
Property Type Single Family Home
Sub Type Single Family Residence
Listing Status Sold
Purchase Type For Sale
Square Footage 2,000 sqft
Price per Sqft $740
Subdivision Greenbrook By Larwin (Gblr)
MLS Listing ID OC22140161
Sold Date 09/01/22
Bedrooms 4
Full Baths 2
Construction Status Turnkey
HOA Y/N No
Year Built 1972
Lot Size 6,002 Sqft
Lot Dimensions Public Records
Property Description
Welcome to this TURNKEY Single Story Masterpiece located on a quiet Culdesac. Spacious and Elegant: boasting an Open floor plan with Vaulted Ceilings. Better than a Flip this Dream Home has been completely remodeled with immaculate attention to detail! Featuring 4 bedrooms and 2 baths with amazing finishes, this home leaves nothing to be desired. The property flows effortlessly from the living space to the beautiful backyard; perfect for entertaining. Hints of Mid Century modern meet the high-end design from the Spacious Primary en suite with TWO closets to the Custom Kitchen with Walk in Pantry. New features including but not limited to New Stainless Steel Appliances, New Custom Cabinets and Quartz Countertops, Smart Home, Electric Car Plug, Updated Electrical and lighting, New Vinyl Windows Solid Core doors and floors, New Roof, New Water Heater Etc. No Rent Back and No HOA! Rarely does a home this upgraded hit the market in this Coveted South Coast Metro neighborhood...This is the one you have been waiting for!
Location
State CA
County Orange
Area C3 - South Coast Metro
Rooms
Main Level Bedrooms 4
Interior
Interior Features Beamed Ceilings, Breakfast Bar, Built-in Features, Ceiling Fan(s), Cathedral Ceiling(s), Separate/Formal Dining Room, Eat-in Kitchen, High Ceilings, Open Floorplan, Pantry, Quartz Counters, Recessed Lighting, Smart Home, All Bedrooms Down, Bedroom on Main Level, Entrance Foyer, Main Level Primary, Primary Suite, Walk-In Pantry, Walk-In Closet(s)
Heating Central, Fireplace(s)
Cooling Central Air
Flooring Tile
Fireplaces Type Living Room
Fireplace Yes
Appliance Dishwasher, Disposal, Gas Oven, Microwave, Refrigerator, Water Heater
Laundry Washer Hookup, In Garage
Exterior
Exterior Feature Awning(s), Lighting
Parking Features Direct Access, Driveway, Electric Vehicle Charging Station(s), Garage, On Street
Garage Spaces 2.0
Garage Description 2.0
Fence None
Pool None
Community Features Suburban, Sidewalks
Utilities Available Cable Available, Sewer Connected, Water Connected
View Y/N Yes
View Neighborhood
Roof Type Composition
Accessibility None
Porch Concrete, Front Porch, Open, Patio, Porch, Rooftop
Attached Garage Yes
Total Parking Spaces 2
Private Pool No
Building
Lot Description 0-1 Unit/Acre, Back Yard, Cul-De-Sac, Front Yard, Garden, Lawn, Landscaped, Level, Street Level
Story 1
Entry Level One
Sewer Public Sewer
Water Public
Architectural Style Traditional
Level or Stories One
New Construction No
Construction Status Turnkey
Schools
School District Newport Mesa Unified
Others
Senior Community No
Tax ID 41218333
Security Features Prewired
Acceptable Financing Cash, Cash to New Loan, Conventional
Listing Terms Cash, Cash to New Loan, Conventional
Financing Conventional
Special Listing Condition Standard
Read Less Info
Want to know what your home might be worth? Contact us for a FREE valuation!

Our team is ready to help you sell your home for the highest possible price ASAP

Bought with Billy Long • Balboa Real Estate, Inc
"My job is to find and attract mastery-based agents to the office, protect the culture, and make sure everyone is happy! "
5256 S Mission Rd Suite 123, Bonsall, California, 92003, USA






