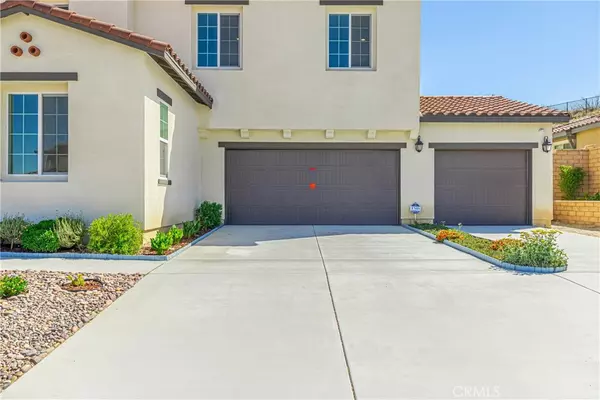$782,000
$784,000
0.3%For more information regarding the value of a property, please contact us for a free consultation.
4 Beds
4 Baths
3,180 SqFt
SOLD DATE : 09/13/2022
Key Details
Sold Price $782,000
Property Type Single Family Home
Sub Type Single Family Residence
Listing Status Sold
Purchase Type For Sale
Square Footage 3,180 sqft
Price per Sqft $245
Subdivision Joshua Ranch Community Association
MLS Listing ID SR22137403
Sold Date 09/13/22
Bedrooms 4
Full Baths 2
Half Baths 1
Three Quarter Bath 1
HOA Fees $44/mo
HOA Y/N Yes
Year Built 2020
Property Sub-Type Single Family Residence
Property Description
Located in the newly developed gated Joshua Ranch community, this home is loaded with upgrades, in addition to all of the great standard features. You'll love the floor plan, featuring a formal entry, downstairs bedroom and bath, bonus room near the entry, half bath for guests and an open concept kitchen adjacent to the dining and living spaces, complete with tiled fireplace and extra cabinet storage. The kitchen has quartz counters with an upgraded tile back splash and elegant lighting over the island. This home also features a California room, great for outdoor entertaining, with a built-in fireplace and covered seating area. There's an upgraded audio package providing sound to all the common areas of the home. The primary suite is complete with full bath large shower and a spacious closet, featuring lots of built-in organization. This home is all electric, and also includes paid solar! The community features trails for hiking and biking, whether for leisure or the seasoned athlete.
Location
State CA
County Los Angeles
Area Plm - Palmdale
Zoning LCA2
Rooms
Main Level Bedrooms 1
Interior
Interior Features High Ceilings, Quartz Counters, Recessed Lighting, Bedroom on Main Level, Loft, Walk-In Pantry, Walk-In Closet(s)
Heating Central, Electric, Forced Air, Solar
Cooling Central Air
Fireplaces Type Living Room, Outside
Fireplace Yes
Appliance Dishwasher, Electric Oven, Electric Range, Disposal
Laundry Washer Hookup, Electric Dryer Hookup, Upper Level
Exterior
Garage Spaces 3.0
Garage Description 3.0
Pool None
Community Features Biking, Curbs, Gutter(s), Hiking, Mountainous, Storm Drain(s), Street Lights, Suburban, Sidewalks
Amenities Available Maintenance Grounds
View Y/N Yes
View City Lights, Desert, Hills
Total Parking Spaces 3
Private Pool No
Building
Lot Description 0-1 Unit/Acre, Desert Front, Rectangular Lot
Story Two
Entry Level Two
Sewer Public Sewer
Water Public
Level or Stories Two
New Construction No
Schools
School District Antelope Valley Union
Others
HOA Name Joshua Ranch Community Association
Senior Community No
Tax ID 3206066007
Acceptable Financing Cash, Conventional, FHA, VA Loan
Listing Terms Cash, Conventional, FHA, VA Loan
Financing Conventional
Special Listing Condition Standard
Read Less Info
Want to know what your home might be worth? Contact us for a FREE valuation!

Our team is ready to help you sell your home for the highest possible price ASAP

Bought with Veronica Dasner RE/MAX of Valencia

"My job is to find and attract mastery-based agents to the office, protect the culture, and make sure everyone is happy! "






