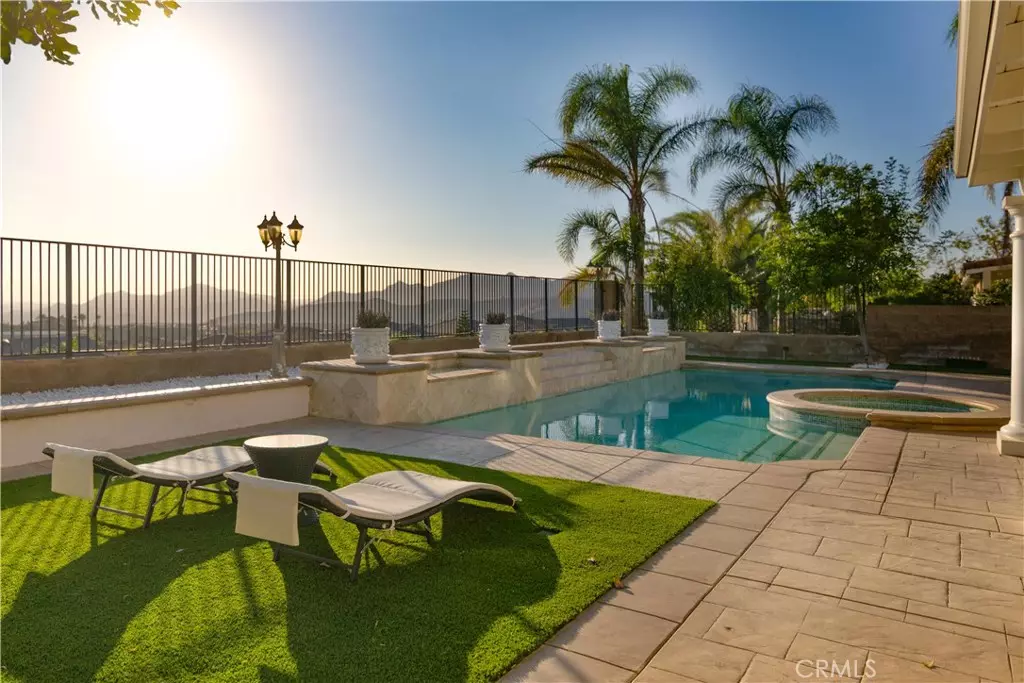$1,700,000
$1,738,888
2.2%For more information regarding the value of a property, please contact us for a free consultation.
5 Beds
5 Baths
4,550 SqFt
SOLD DATE : 02/26/2021
Key Details
Sold Price $1,700,000
Property Type Single Family Home
Sub Type Single Family Residence
Listing Status Sold
Purchase Type For Sale
Square Footage 4,550 sqft
Price per Sqft $373
MLS Listing ID OC20217631
Sold Date 02/26/21
Bedrooms 5
Full Baths 4
Half Baths 1
Condo Fees $280
HOA Fees $280/mo
HOA Y/N Yes
Year Built 2004
Lot Size 10,018 Sqft
Property Description
VIEWS,VIEWS,VIEWS!!!! Located in the 24 hour guard gated community of the Renaissance, Porter Ranch. This home has it all and has been recently updated for your immediate move in. Light & Bright open floor plan with new white paint and oversized windows overlooking the resort backyard with panoramic view! Masterful vaulted ceilings with recessed lighting, beautiful spiral staircase, stone flooring and oversized living areas. The gourmet kitchen is equipped with stainless steel appliances, a large center island, and granite countertops.The family room consists of a raised fireplace over marble flooring, has large windows to enjoy the amazing views. The backyard boasts a resort style pool with waterfall, spa, and mini kitchen. Main floor guest bedroom with bathroom, main floor laundry room and 3 car garage. Office/loft, oversized bonus room or large 5th bedroom is just steps from the additional 3 bedrooms upstairs including the master suite is complete with large windows with excellent natural lighting. Enjoy views from every room..
Location
State CA
County Los Angeles
Area Pora - Porter Ranch
Zoning LARE9
Rooms
Main Level Bedrooms 1
Interior
Interior Features Bedroom on Main Level, Entrance Foyer
Heating Central
Cooling Central Air
Fireplaces Type Family Room
Fireplace Yes
Laundry Inside
Exterior
Parking Features Driveway, Garage
Garage Spaces 3.0
Garage Description 3.0
Pool In Ground, Private
Community Features Street Lights, Sidewalks, Gated
Amenities Available Picnic Area, Tennis Court(s)
View Y/N Yes
View City Lights, Canyon, Hills, Panoramic, Pool, Valley
Attached Garage Yes
Total Parking Spaces 3
Private Pool Yes
Building
Lot Description Back Yard, Front Yard, Lawn, Landscaped
Story 2
Entry Level Two
Sewer Public Sewer
Water Public
Level or Stories Two
New Construction No
Schools
High Schools Chatsworth
School District Los Angeles Unified
Others
HOA Name Renaissance
Senior Community No
Tax ID 2701044014
Security Features Gated with Guard,Gated Community,Gated with Attendant,24 Hour Security,Resident Manager,Security Guard,Security Lights
Acceptable Financing Cash, Cash to New Loan, Conventional, Submit
Listing Terms Cash, Cash to New Loan, Conventional, Submit
Financing Cash
Special Listing Condition Standard
Read Less Info
Want to know what your home might be worth? Contact us for a FREE valuation!

Our team is ready to help you sell your home for the highest possible price ASAP

Bought with Gorgonia Francisco • Coldwell Banker Exclusive
"My job is to find and attract mastery-based agents to the office, protect the culture, and make sure everyone is happy! "
5256 S Mission Rd Suite 123, Bonsall, California, 92003, USA






