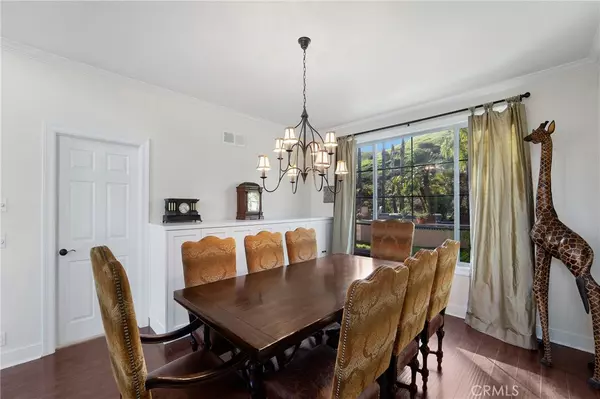$2,153,000
$2,245,000
4.1%For more information regarding the value of a property, please contact us for a free consultation.
5 Beds
5 Baths
3,652 SqFt
SOLD DATE : 03/30/2023
Key Details
Sold Price $2,153,000
Property Type Single Family Home
Sub Type Single Family Residence
Listing Status Sold
Purchase Type For Sale
Square Footage 3,652 sqft
Price per Sqft $589
Subdivision Capistrano Estates (Ce)
MLS Listing ID OC22260152
Sold Date 03/30/23
Bedrooms 5
Full Baths 4
Half Baths 1
Condo Fees $325
Construction Status Turnkey
HOA Fees $325/mo
HOA Y/N Yes
Year Built 1997
Lot Size 0.265 Acres
Property Description
Capistrano Estates is the contemporary quite enclave 5 minutes to Saint Margaret school. Complete privacy complimented by serene nature views from the backyard of this beautiful 5 bedroom 4 1/2 bath 3650 sq. ft. residence with beach entry pool and three car garage. Recent solar install by Sunrun including LG battery wall. Many interior upgrades including brand new murphy bed cabinet in first level bedroom, new buffet cabinet in dining room. New cooktop, kitchen fixtures, New paint, carpet, bathroom remodel in front upstairs suite. Ocean close gated community with gorgeous hill views, family home in safe secure neighborhood. Wonderful family community in very private San Juan Capistrano enclave. Enjoy your own paradise secluded from traffic and noise. Frequent wildlife including deer behind this Beautiful serene estate, Great Capistrano School district.
Location
State CA
County Orange
Area Or - Ortega/Orange County
Rooms
Main Level Bedrooms 1
Interior
Interior Features Built-in Features, Balcony, Breakfast Area, Ceiling Fan(s), Eat-in Kitchen, Granite Counters, High Ceilings, Two Story Ceilings, Attic, Bedroom on Main Level, Jack and Jill Bath, Primary Suite, Walk-In Closet(s)
Heating Central, Solar
Cooling Central Air
Flooring Laminate, Stone
Fireplaces Type Family Room, Living Room, Primary Bedroom, Multi-Sided, See Through, Wood Burning
Fireplace Yes
Appliance Convection Oven, Double Oven, Dishwasher, Electric Oven, Gas Cooktop, Disposal, High Efficiency Water Heater, Refrigerator, Vented Exhaust Fan, Water To Refrigerator
Laundry Electric Dryer Hookup, Gas Dryer Hookup, Inside
Exterior
Exterior Feature Rain Gutters
Parking Features Direct Access, Garage
Garage Spaces 3.0
Garage Description 3.0
Fence Privacy, Security, Stone
Pool Gas Heat, Heated, Pebble, Private, Tile
Community Features Biking, Golf, Hiking, Horse Trails, Storm Drain(s), Street Lights, Gated
Utilities Available Cable Connected, Natural Gas Connected, Phone Connected, Sewer Connected, Water Connected
Amenities Available Maintenance Grounds
View Y/N Yes
View Hills, Mountain(s), Neighborhood
Roof Type Concrete
Porch Deck, Patio
Attached Garage Yes
Total Parking Spaces 3
Private Pool Yes
Building
Lot Description Landscaped, Sprinkler System
Faces Southwest
Story 2
Entry Level Two
Foundation Slab
Sewer Public Sewer
Water Public
Architectural Style Mediterranean
Level or Stories Two
New Construction No
Construction Status Turnkey
Schools
Elementary Schools Ambuehl
Middle Schools Forester
High Schools San Juan Hills
School District Capistrano Unified
Others
HOA Name TSG property management
Senior Community No
Tax ID 66422137
Security Features Gated Community
Acceptable Financing Cash to New Loan
Horse Feature Riding Trail
Green/Energy Cert Solar
Listing Terms Cash to New Loan
Financing Cash
Special Listing Condition Standard
Read Less Info
Want to know what your home might be worth? Contact us for a FREE valuation!

Our team is ready to help you sell your home for the highest possible price ASAP

Bought with Michael Evans • Balboa Real Estate, Inc
"My job is to find and attract mastery-based agents to the office, protect the culture, and make sure everyone is happy! "
5256 S Mission Rd Suite 123, Bonsall, California, 92003, USA






