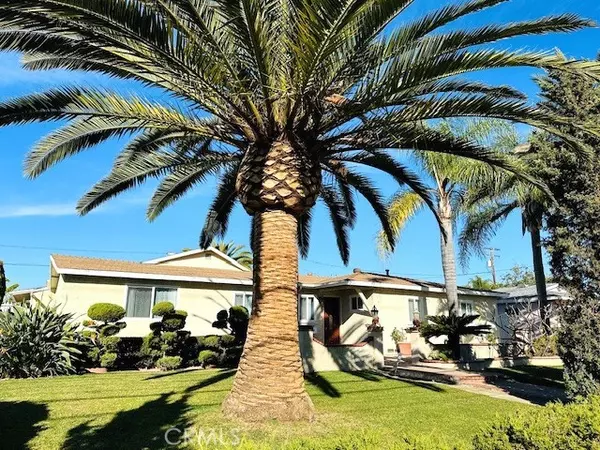$988,888
$988,888
For more information regarding the value of a property, please contact us for a free consultation.
4 Beds
3 Baths
1,729 SqFt
SOLD DATE : 05/29/2024
Key Details
Sold Price $988,888
Property Type Single Family Home
Sub Type Single Family Residence
Listing Status Sold
Purchase Type For Sale
Square Footage 1,729 sqft
Price per Sqft $571
Subdivision ,Other
MLS Listing ID OC24049187
Sold Date 05/29/24
Bedrooms 4
Full Baths 3
Construction Status Updated/Remodeled
HOA Y/N No
Year Built 1957
Lot Size 8,437 Sqft
Property Description
Pride of ownership speaks volumes throughout this beautiful single level multi-purpose 4br/3ba house that includes two master bedrooms, one master bedroom unit having sitting area, kitchenette, with separate entrance and private patio. Situated on a large lot between Disneyland and Knotts Berry Farm. this property has been looked on as not only a home but also an investment and can be used for multi-family living or live in the main residence and rent the separate master unit for $1500/month to offset your mortgage payment. Filled with natural light, the living room is spacious, opens to the dining area and includes a gas fireplace with marble mantle. Living/dining area opens into a bonus room having a glass sliding door with access into one of two backyard patios and can be used as a separate dining room, play area for kids, accommodating additional guest or whatever suits your needs. The two primary bedrooms have tiled en-suite bathrooms, one of which is wheelchair accessible with a walk-in shower. Improvements are too many to list and include double pane windows, hardwood floors in the bonus room, engineered wood in the unit, laminate flooring in the main residence, tiled floors in the kitchen, bathrooms, kitchen with granite counters and stainless steel appliances, central AC, 2-car attached garage with direct access, inside washer/dryer, built-in garage cabinets and workbench for DIYers. In the backyard you can find an additional shed for tools/bikes, a solid metal rolling gate and additional tiled parking space. The unique architectural design and large lot with custom designed hardscape and mature palm trees allows for privacy and outdoor entertainment with ample space to add an ADU. Tenant in place but the home can be vacant at close of escrow.
Location
State CA
County Orange
Area 79 - Anaheim West Of Harbor
Rooms
Other Rooms Shed(s)
Main Level Bedrooms 4
Interior
Interior Features Block Walls, Crown Molding, Separate/Formal Dining Room, Eat-in Kitchen, Granite Counters, In-Law Floorplan, Open Floorplan, Recessed Lighting, All Bedrooms Down, Attic, Bedroom on Main Level, Main Level Primary, Multiple Primary Suites, Primary Suite, Workshop
Heating Central, Forced Air, Fireplace(s)
Cooling Central Air, Gas, Attic Fan
Fireplaces Type Gas, Living Room
Equipment Satellite Dish
Fireplace Yes
Appliance Dishwasher, ENERGY STAR Qualified Appliances, Free-Standing Range, Gas Range, Gas Water Heater, Microwave, Refrigerator, Water To Refrigerator, Water Heater, Dryer, Washer
Laundry Electric Dryer Hookup, Gas Dryer Hookup, In Garage
Exterior
Exterior Feature Lighting, Rain Gutters, TV Antenna
Parking Features Door-Multi, Direct Access, Garage, Garage Door Opener
Garage Spaces 2.0
Garage Description 2.0
Fence Block
Pool None
Community Features Sidewalks
View Y/N No
View None
Roof Type Composition
Accessibility Customized Wheelchair Accessible, Grab Bars, Accessible Hallway(s)
Porch Covered, Open, Patio, Tile
Attached Garage Yes
Total Parking Spaces 3
Private Pool No
Building
Lot Description Front Yard, Garden, Sprinklers In Front, Lawn, Landscaped
Story 1
Entry Level One
Sewer Public Sewer
Water Public
Architectural Style Ranch
Level or Stories One
Additional Building Shed(s)
New Construction No
Construction Status Updated/Remodeled
Schools
School District Anaheim Union High
Others
Senior Community No
Tax ID 12636218
Security Features Smoke Detector(s)
Acceptable Financing Cash, Cash to Existing Loan, Cash to New Loan, Conventional, FHA, Fannie Mae, VA Loan
Listing Terms Cash, Cash to Existing Loan, Cash to New Loan, Conventional, FHA, Fannie Mae, VA Loan
Financing Conventional
Special Listing Condition Standard
Read Less Info
Want to know what your home might be worth? Contact us for a FREE valuation!

Our team is ready to help you sell your home for the highest possible price ASAP

Bought with Chi Dao • HPT Realty
"My job is to find and attract mastery-based agents to the office, protect the culture, and make sure everyone is happy! "
5256 S Mission Rd Suite 123, Bonsall, California, 92003, USA






