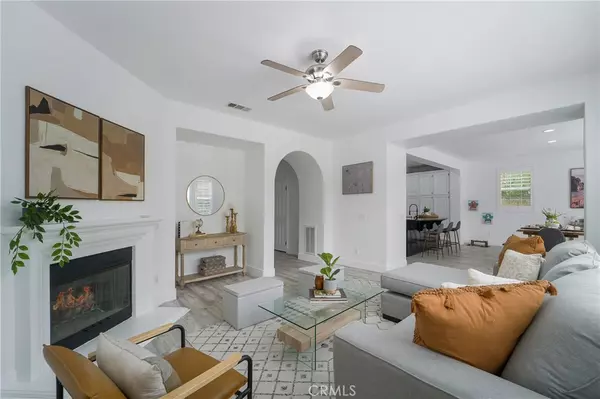$775,000
$779,000
0.5%For more information regarding the value of a property, please contact us for a free consultation.
4 Beds
3 Baths
2,206 SqFt
SOLD DATE : 07/12/2024
Key Details
Sold Price $775,000
Property Type Single Family Home
Sub Type Single Family Residence
Listing Status Sold
Purchase Type For Sale
Square Footage 2,206 sqft
Price per Sqft $351
Subdivision Dos Lagos
MLS Listing ID OC24083647
Sold Date 07/12/24
Bedrooms 4
Full Baths 3
Condo Fees $215
HOA Fees $215/mo
HOA Y/N Yes
Year Built 2005
Lot Size 4,356 Sqft
Property Description
Experience the epitome of comfort and elegance in this immaculate 4 bedroom, 3 bathroom abode nestled in the Dos Lagos area! Step into sheer serenity as you are welcomed by the archway entries, setting the perfect tone for what lies beyond. A harmonious fusion of sophistication and warmth awaits within, with light gray vinyl luxury flooring cascading seamlessly through the open-concept living space, dining area, and kitchen—an entertainer's dream! The recently updated kitchen boasts ample storage, an exquisite dark granite countertops, making meal prep a delight. Retreat downstairs to discover a versatile bedroom and bathroom, ideal for guests, a home office, or quiet retreat. Ascend the stairs to uncover two generously proportioned bedrooms connected by a Jack and Jill bathroom, alongside the sumptuous primary bedroom, featuring a lavishly appointed bathroom complete with his and hers sinks, a luxurious soaking tub, and a walk-in closet. For added convenience, the laundry room is conveniently situated upstairs. Step outside to the backyard oasis, complete with a patio space perfect for unwinding and artificial grass to spare you from the drudgery of yard maintenance. The attached 2-car garage offers additional space for a garage fridge, while the community amenities, including 2 playgrounds, a large green belt, little free library area, BBQ area, a dog park, a large pool, a spa, and pool bathrooms, ensure endless enjoyment. With proximity to Dos Lagos, freeway access, and an array of shopping and entertainment options, this is more than just a house—it's a lifestyle waiting to be embraced!
Location
State CA
County Riverside
Area 248 - Corona
Rooms
Main Level Bedrooms 1
Interior
Interior Features Ceiling Fan(s), Separate/Formal Dining Room, Granite Counters, Multiple Staircases, Open Floorplan, Attic, Bedroom on Main Level, Jack and Jill Bath, Walk-In Closet(s)
Heating Central
Cooling Central Air
Flooring Carpet, Tile, Vinyl
Fireplaces Type Family Room
Fireplace Yes
Appliance Dishwasher, Gas Range, Microwave
Laundry Washer Hookup, Inside, Laundry Room, Upper Level
Exterior
Parking Features Direct Access, Electric Vehicle Charging Station(s), Garage Faces Front, Garage, Shared Driveway
Garage Spaces 2.0
Garage Description 2.0
Fence Block, Wrought Iron
Pool Association
Community Features Dog Park, Park, Storm Drain(s), Street Lights, Sidewalks
Amenities Available Call for Rules, Dog Park, Maintenance Grounds, Management, Maintenance Front Yard, Barbecue, Picnic Area, Playground, Pool, Pet Restrictions, Pets Allowed, Spa/Hot Tub
View Y/N Yes
View Neighborhood
Roof Type Spanish Tile
Attached Garage Yes
Total Parking Spaces 2
Private Pool No
Building
Lot Description Cul-De-Sac
Story 2
Entry Level Two
Foundation Slab
Sewer Unknown
Water Public, See Remarks
Level or Stories Two
New Construction No
Schools
School District Corona-Norco Unified
Others
HOA Name Citrus Springs HOA
Senior Community No
Tax ID 279482062
Acceptable Financing Cash, Conventional, 1031 Exchange, FHA, Submit
Listing Terms Cash, Conventional, 1031 Exchange, FHA, Submit
Financing Conventional
Special Listing Condition Standard
Read Less Info
Want to know what your home might be worth? Contact us for a FREE valuation!

Our team is ready to help you sell your home for the highest possible price ASAP

Bought with Amber Wu • eXp Realty of Greater Los Angeles, Inc.
"My job is to find and attract mastery-based agents to the office, protect the culture, and make sure everyone is happy! "
5256 S Mission Rd Suite 123, Bonsall, California, 92003, USA






