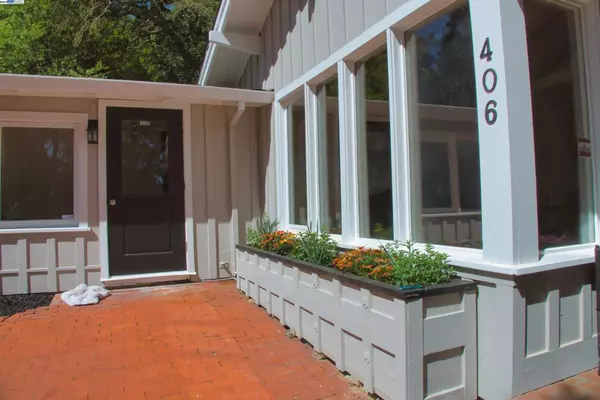$1,950,000
$2,299,000
15.2%For more information regarding the value of a property, please contact us for a free consultation.
3 Beds
3 Baths
2,517 SqFt
SOLD DATE : 12/03/2024
Key Details
Sold Price $1,950,000
Property Type Single Family Home
Sub Type Single Family Residence
Listing Status Sold
Purchase Type For Sale
Square Footage 2,517 sqft
Price per Sqft $774
Subdivision Castlewood
MLS Listing ID 41067709
Sold Date 12/03/24
Bedrooms 3
Full Baths 2
Half Baths 1
Condo Fees $295
HOA Fees $24/ann
HOA Y/N Yes
Year Built 1941
Lot Size 1.250 Acres
Property Description
Views, views, views!!. This home is charming from its interior to the peaceful, beautiful backyard. A natural stream flows thru the property for added ambiance. The setting is very private and features many trees and special areas. All of the rooms are spacious and great for entertaining with high ceilings from the kitchen to the dining area, living room, primary bedroom and to the covered deck. From the primary bedroom and bath, you can look out to the stream and hear the peaceful sounds. This is Castlewood at its best with a single level home, lots of driveway parking and room to expand the home, build an ADU or office, or plant a vineyard. The opportunities are endless!! This home is located in the county of Alameda with award winning Pleasanton schools. Part of an interesting part of Pleasanton history, this home was once part of a larger estate. Don't miss seeing this charming, one of a kind home. Open Sun 1-4
Location
State CA
County Alameda
Interior
Interior Features Eat-in Kitchen
Heating Forced Air
Cooling Central Air
Flooring Wood
Fireplaces Type Living Room
Fireplace Yes
Appliance Dryer, Washer
Exterior
Parking Features Garage, Garage Door Opener
Garage Spaces 2.0
Garage Description 2.0
Pool None
Amenities Available Golf Course, Water
View Y/N Yes
View Trees/Woods
Roof Type Shingle
Porch Deck
Attached Garage Yes
Total Parking Spaces 2
Private Pool No
Building
Lot Description Back Yard, Garden
Story One
Entry Level One
Architectural Style Contemporary
Level or Stories One
New Construction No
Schools
School District Pleasanton
Others
Tax ID 94644365
Acceptable Financing Cash, Conventional
Listing Terms Cash, Conventional
Financing Conventional
Read Less Info
Want to know what your home might be worth? Contact us for a FREE valuation!

Our team is ready to help you sell your home for the highest possible price ASAP

Bought with Rebecca Bruner • Re/Max Accord
"My job is to find and attract mastery-based agents to the office, protect the culture, and make sure everyone is happy! "
5256 S Mission Rd Suite 123, Bonsall, California, 92003, USA






