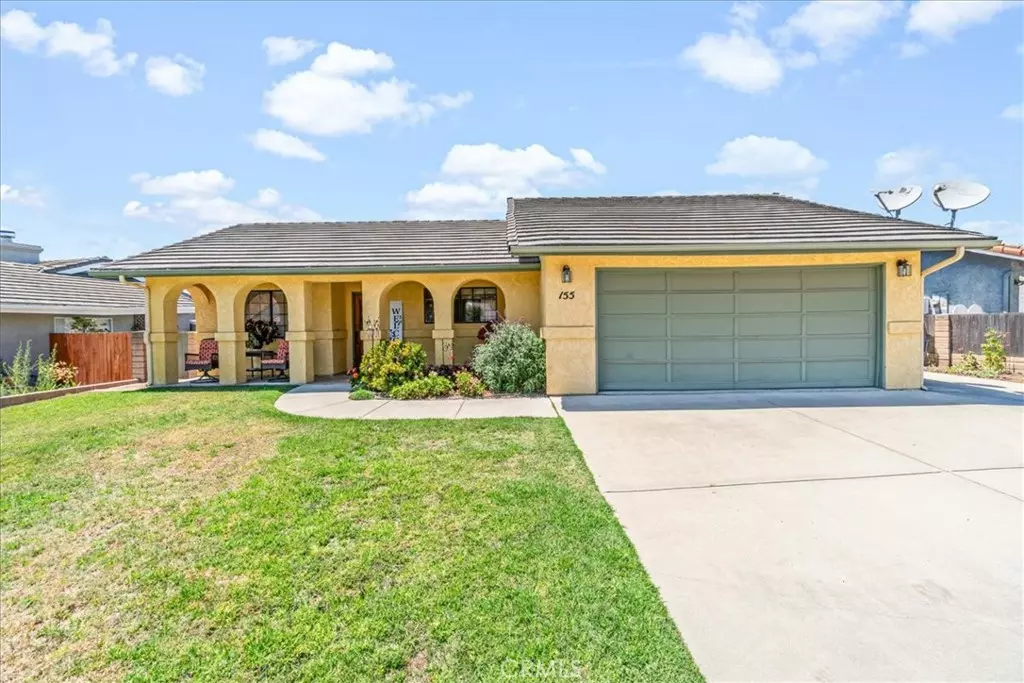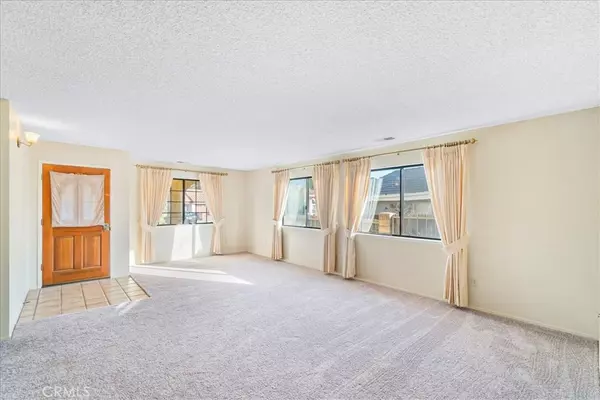$865,000
$899,000
3.8%For more information regarding the value of a property, please contact us for a free consultation.
3 Beds
2 Baths
1,752 SqFt
SOLD DATE : 12/12/2024
Key Details
Sold Price $865,000
Property Type Single Family Home
Sub Type Single Family Residence
Listing Status Sold
Purchase Type For Sale
Square Footage 1,752 sqft
Price per Sqft $493
MLS Listing ID SC24161103
Sold Date 12/12/24
Bedrooms 3
Full Baths 2
HOA Y/N No
Year Built 1984
Lot Size 6,098 Sqft
Property Description
Single Level Home! Discover the perfect blend of comfort and convenience with this charming single-level home, situated on a spacious 6,098 square foot lot in a welcoming neighborhood. Located adjacent to Strother Park and just moments from the Village of Arroyo Grande, this property offers easy access to top-rated schools, shopping, and dining options. Enjoy the best of both worlds in a community that truly has it all.
Enjoy generous living spaces with this 3 bedroom and 2 bathroom home, all within 1,752 square feet of thoughtfully designed comfort. Picture cozy evenings by the fireplace in the inviting family room, which opens to a covered back patio—ideal for hosting gatherings and enjoying the outdoors.
A dedicated indoor laundry room makes chores a breeze and adds to the home's functionality while providing convenient access to the backyard. This property includes a 2-car attached garage with a spacious driveway, offering ample room on the side for additional parking.
This home is more than just a place to live—it's a lifestyle. Imagine hosting weekend barbecues in your private, well manicured backyard, making cherished memories, and enjoying a space that truly feels like home.
Experience the convenience, charm, and lifestyle this magnificent property has to offer. Welcome home!
Location
State CA
County San Luis Obispo
Area Ag-East Of Hwy 101
Rooms
Main Level Bedrooms 3
Interior
Interior Features All Bedrooms Down
Cooling None
Fireplaces Type Family Room, Wood Burning
Fireplace Yes
Laundry Inside, Laundry Room
Exterior
Parking Features Driveway, Garage
Garage Spaces 2.0
Garage Description 2.0
Pool None
Community Features Urban
View Y/N Yes
View Mountain(s), Neighborhood
Attached Garage Yes
Total Parking Spaces 2
Private Pool No
Building
Lot Description Back Yard, Landscaped, Level, Street Level, Yard
Story 1
Entry Level One
Sewer Public Sewer
Water Public
Level or Stories One
New Construction No
Schools
School District Lucia Mar Unified
Others
Senior Community No
Tax ID 007762019
Acceptable Financing Cash, Cash to New Loan
Listing Terms Cash, Cash to New Loan
Financing Cash to New Loan
Special Listing Condition Standard
Read Less Info
Want to know what your home might be worth? Contact us for a FREE valuation!

Our team is ready to help you sell your home for the highest possible price ASAP

Bought with Travis Avila • Keller Williams Realty Central Coast
"My job is to find and attract mastery-based agents to the office, protect the culture, and make sure everyone is happy! "
5256 S Mission Rd Suite 123, Bonsall, California, 92003, USA






