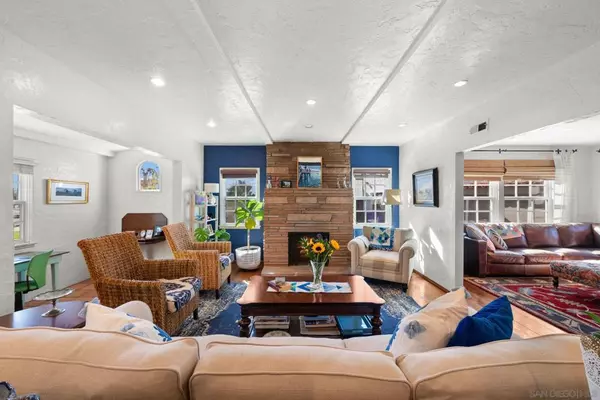$1,890,000
$1,895,000
0.3%For more information regarding the value of a property, please contact us for a free consultation.
3 Beds
3 Baths
2,086 SqFt
SOLD DATE : 12/16/2024
Key Details
Sold Price $1,890,000
Property Type Single Family Home
Sub Type Single Family Residence
Listing Status Sold
Purchase Type For Sale
Square Footage 2,086 sqft
Price per Sqft $906
Subdivision Kensington
MLS Listing ID 240026413SD
Sold Date 12/16/24
Bedrooms 3
Full Baths 3
HOA Y/N No
Year Built 1936
Lot Size 8,128 Sqft
Property Description
Nestled in north Kensington, this 1936 Spanish-style home combines classic charm with modern updates, all overlooking a lush canyon with captivating views! The 1,906-square-foot single-level main home features 3 bedrooms, 2 bathrooms, and character-filled details throughout. Step inside to original hardwood floors and a spacious, thoughtful layout, with a large family room and a cozy living room, complete with a classic fireplace, ideal for both entertaining and relaxation. The primary suite is a true retreat, designed with comfort in mind. It offers a beautiful ensuite bathroom, a second fireplace, and a rare walk-in closet—adding a touch of luxury to this historic home. Outside, the backyard feels like a sanctuary, featuring stunning north-facing views over a tree-lined canyon. This expansive outdoor area is perfect for enjoying California living, with seating areas for sunset gatherings, family BBQs, or quiet mornings amid the peaceful scenery. Adding to the home's appeal is a detached studio casita with its own private entrance, offering exceptional versatility as a guest suite, home office, or creative space. The casita's design complements the main home's Spanish charm and includes room for a sleeping area, sitting nook, and basic amenities, with large windows that fill the space with natural light and overlook serene canyon views. Best of all, this charming home is just a short stroll to Kensington Village's vibrant cafes, shops, and local amenities, bringing convenience and a strong sense of community right to your doorstep.
Location
State CA
County San Diego
Area 92116 - Normal Heights
Interior
Interior Features Separate/Formal Dining Room, Entrance Foyer, Main Level Primary, Walk-In Closet(s)
Heating Forced Air, Natural Gas
Cooling Central Air
Fireplaces Type Living Room, Primary Bedroom
Fireplace Yes
Appliance Dishwasher, Disposal, Microwave, Refrigerator
Laundry Electric Dryer Hookup, Gas Dryer Hookup, Laundry Room
Exterior
Parking Features Driveway
Garage Spaces 1.0
Garage Description 1.0
Fence Wood
Pool None
View Y/N No
Attached Garage No
Total Parking Spaces 4
Private Pool No
Building
Story 1
Entry Level One
Architectural Style Mediterranean
Level or Stories One
New Construction No
Others
Senior Community No
Tax ID 4653220700
Acceptable Financing Cash, Conventional, VA Loan
Listing Terms Cash, Conventional, VA Loan
Financing Conventional
Read Less Info
Want to know what your home might be worth? Contact us for a FREE valuation!

Our team is ready to help you sell your home for the highest possible price ASAP

Bought with Amy Spear • eXp Realty of Southern California, Inc.
"My job is to find and attract mastery-based agents to the office, protect the culture, and make sure everyone is happy! "
5256 S Mission Rd Suite 123, Bonsall, California, 92003, USA






