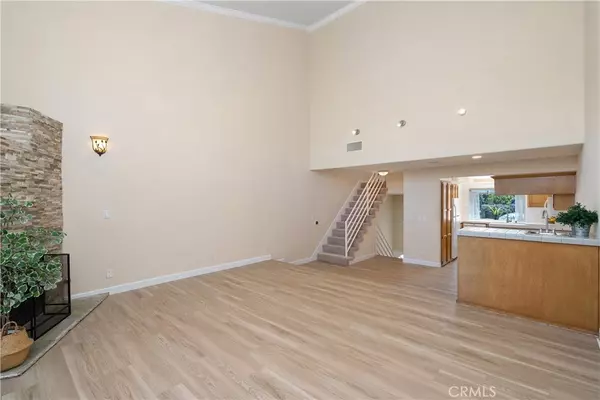$660,000
$679,000
2.8%For more information regarding the value of a property, please contact us for a free consultation.
3 Beds
3 Baths
1,673 SqFt
SOLD DATE : 08/09/2025
Key Details
Sold Price $660,000
Property Type Townhouse
Sub Type Townhouse
Listing Status Sold
Purchase Type For Sale
Square Footage 1,673 sqft
Price per Sqft $394
MLS Listing ID SR25132910
Sold Date 08/09/25
Bedrooms 3
Full Baths 2
Three Quarter Bath 1
Condo Fees $375
Construction Status Updated/Remodeled,Turnkey
HOA Fees $375/mo
HOA Y/N Yes
Year Built 1989
Lot Size 6,751 Sqft
Property Sub-Type Townhouse
Property Description
Wow what a great tri level condo with super high ceilings and brand new wood like florring installed to complement a large stone fireplace. Wonderful area for entertaining. New carpeting on the 3rd level. Lots of Windows. Each bedroom has its own bathroom and all have been nicely updated. Enclosed loft or 3rd bedroom has a balcony and could be also used as a great home office area. The unit is approx 1673 square feet, so pretty good size compared to others on the market. Unit offers a lot of seperated spaces. This is a small building of only 7 units and reasonable HOA fees. Unit has an Inside laundy as well. Two underground tandum parking spaces and a storage room for bikes and extra toys. Close to everything in Sherman Oaks and transportation and the communiting ateries to the westside. Stop paying rent as this seller wants this condo it sold.
Location
State CA
County Los Angeles
Area So - Sherman Oaks
Zoning LARD1.5
Rooms
Main Level Bedrooms 2
Interior
Interior Features Beamed Ceilings, Wet Bar, Breakfast Bar, Built-in Features, Balcony, Block Walls, Ceramic Counters, Cathedral Ceiling(s), Separate/Formal Dining Room, High Ceilings, Open Floorplan, Recessed Lighting, See Remarks, Storage, Tile Counters, Bar, Bedroom on Main Level, Galley Kitchen, Loft, Main Level Primary
Heating Central, Forced Air, Fireplace(s)
Cooling Central Air
Flooring Carpet, Laminate, Stone, Wood
Fireplaces Type Gas, Gas Starter, Living Room, Primary Bedroom
Fireplace Yes
Appliance Dishwasher, Free-Standing Range, Gas Cooktop, Disposal, Gas Oven, Gas Range, Microwave, Refrigerator, Tankless Water Heater
Laundry Inside, Laundry Closet, Stacked
Exterior
Exterior Feature Lighting
Parking Features Controlled Entrance, Covered, Driveway, Underground, Garage, Gated, Off Street, Private, Tandem
Garage Spaces 2.0
Garage Description 2.0
Fence Block, Security, Stucco Wall, Wrought Iron
Pool None
Community Features Curbs, Storm Drain(s), Street Lights, Sidewalks, Urban, Valley, Gated
Utilities Available Electricity Connected, Natural Gas Connected, Sewer Connected, Water Connected
Amenities Available Call for Rules
View None
Roof Type Mixed,Shingle
Accessibility None
Porch Deck, Patio, See Remarks
Total Parking Spaces 2
Private Pool No
Building
Lot Description 0-1 Unit/Acre
Story 3
Entry Level Two
Foundation Block, Combination, Raised
Sewer Public Sewer
Water Public
Architectural Style Contemporary, Traditional
Level or Stories Two
New Construction No
Construction Status Updated/Remodeled,Turnkey
Schools
School District Los Angeles Unified
Others
HOA Name Private
Senior Community No
Tax ID 2263038081
Security Features Carbon Monoxide Detector(s),Security Gate,Gated Community,Smoke Detector(s)
Acceptable Financing Cash, Cash to New Loan, Conventional
Listing Terms Cash, Cash to New Loan, Conventional
Financing Conventional
Special Listing Condition Standard
Read Less Info
Want to know what your home might be worth? Contact us for a FREE valuation!

Our team is ready to help you sell your home for the highest possible price ASAP

Bought with Joseph M. Rasson Rasson Realty & Financial Corp
"My job is to find and attract mastery-based agents to the office, protect the culture, and make sure everyone is happy! "






