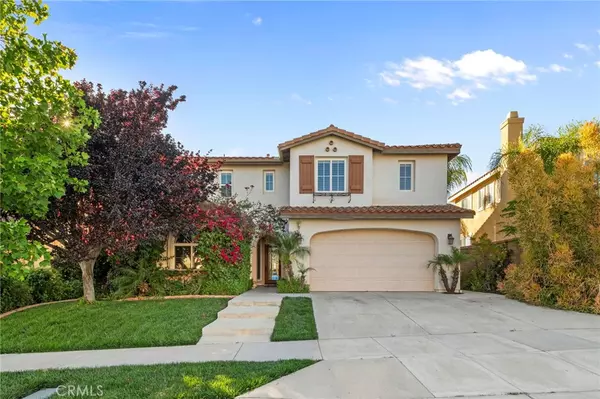5 Beds
3 Baths
3,023 SqFt
5 Beds
3 Baths
3,023 SqFt
Key Details
Property Type Single Family Home
Sub Type Single Family Residence
Listing Status Pending
Purchase Type For Sale
Square Footage 3,023 sqft
Price per Sqft $219
MLS Listing ID SW24107109
Bedrooms 5
Full Baths 3
Condo Fees $134
HOA Fees $134/mo
HOA Y/N Yes
Year Built 2006
Lot Size 6,098 Sqft
Property Description
..It is a steal for this 5-bedroom home with unobstructed views of Cottonwood Canyon Hills.
Entertainers' backyard with covered patio, built in BBQ, gorgeously
landscaped backyard and free-flowing waterfall feature.
Take the party inside, enjoy a large dining room and kitchen with stone countertops and stainless-steel appliances. The open-concept main floor also features a large living room with a fireplace.
You'll find beautiful hardwood floors throughout the home and plantation shutters for increased privacy and energy efficiency.
The primary bedroom is a showstopper with two large closets and views of the Cottonwood Canyon Hills. The primary bathroom has an updated
travertine and a full euro glass shower.
There is plenty of room for storage and to park your cars and toys in the
2-car garage with workshop (can be converted into 3rd car tandem parking). This listing won't last long!
Location
State CA
County Riverside
Area Srcar - Southwest Riverside County
Rooms
Main Level Bedrooms 1
Interior
Interior Features Built-in Features, Ceiling Fan(s), Granite Counters, High Ceilings, Recessed Lighting, Two Story Ceilings, All Bedrooms Up, Bedroom on Main Level, Walk-In Pantry, Walk-In Closet(s)
Heating Central
Cooling Central Air, Electric
Fireplaces Type Dining Room
Fireplace Yes
Laundry Washer Hookup, Inside, Laundry Room
Exterior
Parking Features Attached Carport, Driveway Level, Garage Faces Front, Oversized
Garage Spaces 3.0
Garage Description 3.0
Fence Wrought Iron
Pool Community, Association
Community Features Biking, Foothills, Preserve/Public Land, Sidewalks, Park, Pool
Amenities Available Pool, Spa/Hot Tub
View Y/N Yes
View Back Bay, City Lights, Canyon, Park/Greenbelt, Hills, Mountain(s), Reservoir
Attached Garage Yes
Total Parking Spaces 3
Private Pool No
Building
Lot Description 0-1 Unit/Acre, Back Yard, Front Yard, Lawn, Landscaped, Level, Near Park, Sprinkler System, Yard
Dwelling Type House
Story 2
Entry Level Two
Sewer Public Sewer
Water Public
Level or Stories Two
New Construction No
Schools
School District Lake Elsinore Unified
Others
HOA Name Cottonwood Canyon
Senior Community No
Tax ID 363861011
Acceptable Financing Cash, Cash to New Loan, Conventional
Listing Terms Cash, Cash to New Loan, Conventional
Special Listing Condition Standard

"My job is to find and attract mastery-based agents to the office, protect the culture, and make sure everyone is happy! "
5256 S Mission Rd Suite 123, Bonsall, California, 92003, USA






