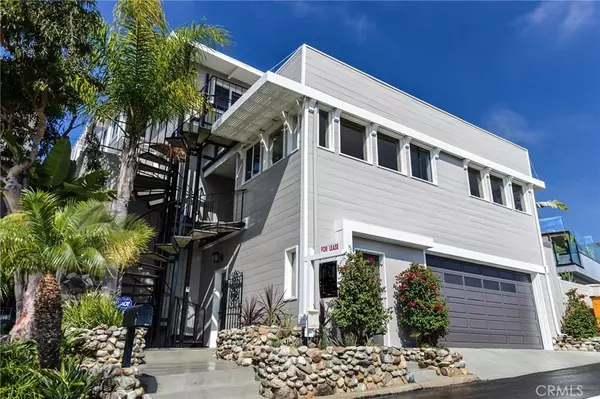4 Beds
3 Baths
2,737 SqFt
4 Beds
3 Baths
2,737 SqFt
Key Details
Property Type Single Family Home
Sub Type Single Family Residence
Listing Status Active
Purchase Type For Rent
Square Footage 2,737 sqft
Subdivision Lantern Village Central (Ldc)
MLS Listing ID OC24180773
Bedrooms 4
Full Baths 3
HOA Y/N No
Year Built 1953
Lot Size 4,229 Sqft
Property Description
Location
State CA
County Orange
Area Lt - Lantern Village
Rooms
Main Level Bedrooms 2
Interior
Interior Features Beamed Ceilings, Breakfast Bar, Balcony, Ceiling Fan(s), Eat-in Kitchen, Open Floorplan, Quartz Counters, Storage, All Bedrooms Down, Bedroom on Main Level, Main Level Primary, Walk-In Closet(s)
Heating Central
Cooling Central Air
Flooring Carpet, Wood
Fireplaces Type Family Room, Gas
Furnishings Unfurnished
Fireplace Yes
Appliance Barbecue, Dishwasher, Electric Oven, Gas Range
Laundry Laundry Room
Exterior
Exterior Feature Barbecue, Lighting, Rain Gutters
Parking Features Concrete, Garage
Garage Spaces 2.0
Garage Description 2.0
Fence Block, Vinyl, Wood
Pool None
Community Features Curbs
Utilities Available Cable Connected, Electricity Connected, Natural Gas Connected, Phone Connected, Sewer Connected
View Y/N Yes
View Catalina, City Lights, Coastline, Canyon, Harbor, Ocean, Water
Roof Type Asphalt,Flat
Accessibility None
Porch Deck, Wrap Around
Attached Garage Yes
Total Parking Spaces 2
Private Pool No
Building
Lot Description Drip Irrigation/Bubblers, Sprinklers In Rear
Dwelling Type House
Story 3
Entry Level Three Or More
Foundation Pillar/Post/Pier, Slab
Sewer Public Sewer
Water Public
Architectural Style Bungalow
Level or Stories Three Or More
New Construction No
Schools
School District Capistrano Unified
Others
Pets Allowed Breed Restrictions
Senior Community No
Tax ID 68224510
Security Features Carbon Monoxide Detector(s),Smoke Detector(s),Security Lights
Special Listing Condition Standard
Pets Allowed Breed Restrictions

"My job is to find and attract mastery-based agents to the office, protect the culture, and make sure everyone is happy! "
5256 S Mission Rd Suite 123, Bonsall, California, 92003, USA






