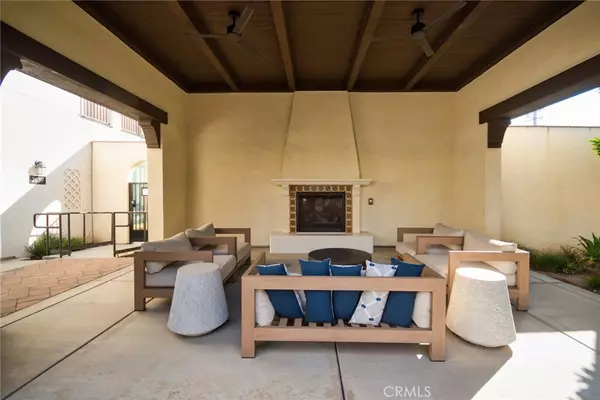3 Beds
4 Baths
2,080 SqFt
3 Beds
4 Baths
2,080 SqFt
Key Details
Property Type Townhouse
Sub Type Townhouse
Listing Status Active
Purchase Type For Sale
Square Footage 2,080 sqft
Price per Sqft $624
MLS Listing ID TR24224648
Bedrooms 3
Full Baths 4
Condo Fees $300
HOA Fees $300/mo
HOA Y/N Yes
Year Built 2020
Lot Size 1.108 Acres
Property Description
Location
State CA
County Los Angeles
Area 605 - Arcadia
Zoning ARC2
Interior
Interior Features All Bedrooms Up
Heating Central
Cooling Central Air
Fireplaces Type None
Fireplace No
Laundry Laundry Room
Exterior
Garage Spaces 2.0
Garage Description 2.0
Pool None
Community Features Curbs, Urban
Amenities Available Controlled Access, Maintenance Front Yard
View Y/N Yes
View City Lights, Neighborhood
Attached Garage Yes
Total Parking Spaces 2
Private Pool No
Building
Dwelling Type House
Story 3
Entry Level Three Or More
Sewer Public Sewer
Water Public
Level or Stories Three Or More
New Construction No
Schools
School District Arcadia Unified
Others
HOA Name The 8eight
HOA Fee Include Sewer
Senior Community No
Tax ID 5788020075
Acceptable Financing Cash, Conventional, Contract, Cal Vet Loan, 1031 Exchange
Listing Terms Cash, Conventional, Contract, Cal Vet Loan, 1031 Exchange
Special Listing Condition Standard

"My job is to find and attract mastery-based agents to the office, protect the culture, and make sure everyone is happy! "
5256 S Mission Rd Suite 123, Bonsall, California, 92003, USA






