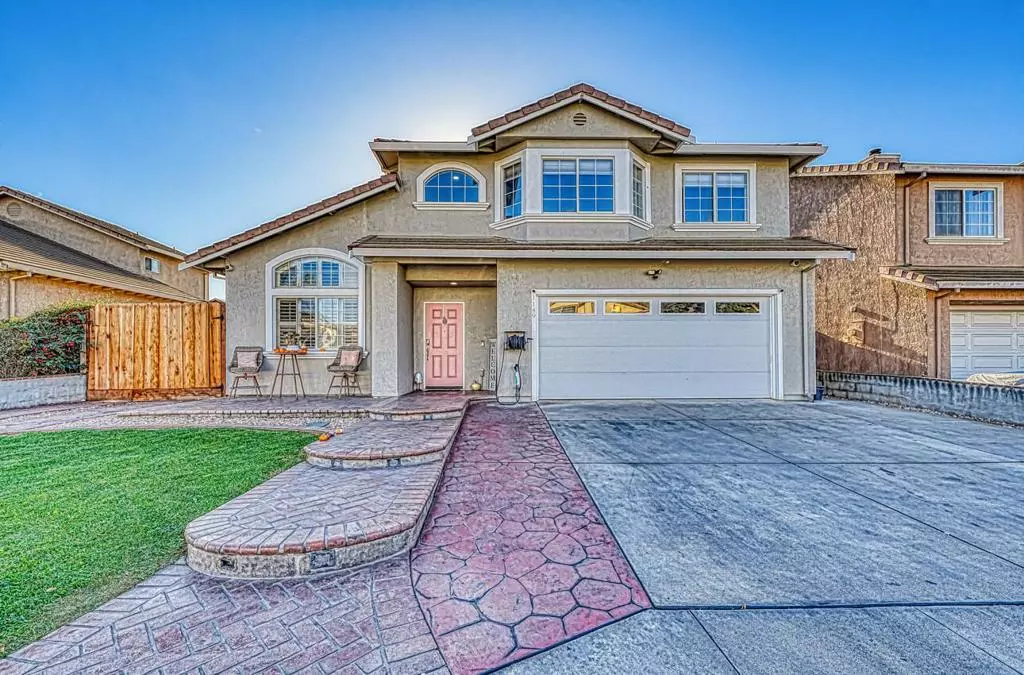4 Beds
3 Baths
2,106 SqFt
4 Beds
3 Baths
2,106 SqFt
Key Details
Property Type Single Family Home
Sub Type Single Family Residence
Listing Status Active
Purchase Type For Sale
Square Footage 2,106 sqft
Price per Sqft $408
MLS Listing ID ML81985569
Bedrooms 4
Full Baths 3
HOA Y/N No
Year Built 1999
Lot Size 5,392 Sqft
Property Description
Location
State CA
County Monterey
Area 699 - Not Defined
Zoning R1
Interior
Heating Central, Fireplace(s)
Cooling None
Fireplaces Type Family Room
Fireplace Yes
Appliance Microwave, Refrigerator, Range Hood
Exterior
Garage Spaces 2.0
Garage Description 2.0
View Y/N No
Roof Type Tile
Attached Garage Yes
Total Parking Spaces 2
Building
Story 2
Foundation Slab
Sewer Public Sewer
Water Public
New Construction No
Schools
School District Other
Others
Tax ID 153501005000
Acceptable Financing FHA, VA Loan
Listing Terms FHA, VA Loan
Special Listing Condition Standard

"My job is to find and attract mastery-based agents to the office, protect the culture, and make sure everyone is happy! "
5256 S Mission Rd Suite 123, Bonsall, California, 92003, USA






