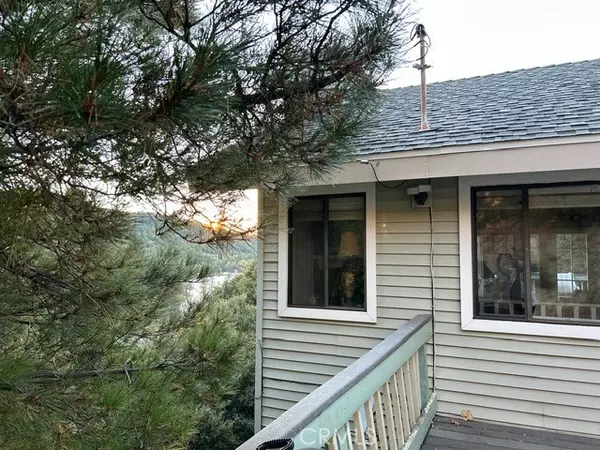3 Beds
3 Baths
2,002 SqFt
3 Beds
3 Baths
2,002 SqFt
Key Details
Property Type Single Family Home
Sub Type Single Family Residence
Listing Status Active
Purchase Type For Sale
Square Footage 2,002 sqft
Price per Sqft $224
Subdivision Crestline (Cres)
MLS Listing ID IG24226872
Bedrooms 3
Full Baths 2
Half Baths 1
HOA Y/N No
Year Built 1987
Lot Size 5,662 Sqft
Property Description
Location
State CA
County San Bernardino
Area 286 - Crestline Area
Zoning 510
Interior
Interior Features Ceiling Fan(s), Cathedral Ceiling(s), Multiple Staircases, Tile Counters, All Bedrooms Down
Heating Central
Cooling Wall/Window Unit(s)
Fireplaces Type Family Room, Living Room, Pellet Stove, Wood Burning
Fireplace Yes
Appliance Dishwasher, Disposal, Gas Oven, Gas Range, Gas Water Heater, Microwave, Refrigerator
Laundry Electric Dryer Hookup, Gas Dryer Hookup
Exterior
Parking Features Deck
Pool None
Community Features Dog Park, Fishing, Hiking, Lake, Mountainous, Near National Forest, Park
Utilities Available Electricity Connected, Natural Gas Connected, Sewer Connected, Water Connected
View Y/N Yes
View Peek-A-Boo
Roof Type Composition
Private Pool No
Building
Lot Description Sloped Down
Dwelling Type House
Story 1
Entry Level One
Sewer Public Sewer
Water Public
Level or Stories One
New Construction No
Schools
School District Rim Of The World
Others
Senior Community No
Tax ID 0339082230000
Acceptable Financing Cash to New Loan
Listing Terms Cash to New Loan
Special Listing Condition Trust

"My job is to find and attract mastery-based agents to the office, protect the culture, and make sure everyone is happy! "
5256 S Mission Rd Suite 123, Bonsall, California, 92003, USA






