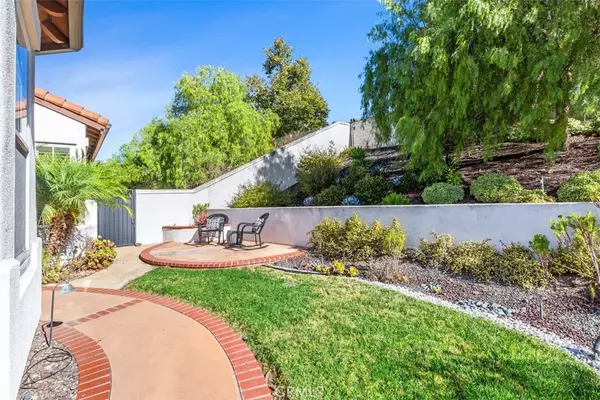3 Beds
2 Baths
1,748 SqFt
3 Beds
2 Baths
1,748 SqFt
Key Details
Property Type Single Family Home
Sub Type Single Family Residence
Listing Status Active
Purchase Type For Sale
Square Footage 1,748 sqft
Price per Sqft $800
Subdivision Montecito (Mont)
MLS Listing ID OC24230367
Bedrooms 3
Full Baths 2
Condo Fees $312
Construction Status Turnkey
HOA Fees $312/mo
HOA Y/N Yes
Year Built 1997
Lot Size 9,639 Sqft
Lot Dimensions Assessor
Property Description
Coto De Caza Golf and Racquet Club is walking distance and can easily be joined to enjoy golf, tennis , wellness center , restaurant atc.
Location
State CA
County Orange
Area Cc - Coto De Caza
Rooms
Main Level Bedrooms 3
Interior
Interior Features Breakfast Bar, Ceiling Fan(s), Cathedral Ceiling(s), Eat-in Kitchen, Granite Counters, Open Floorplan, All Bedrooms Down, Bedroom on Main Level, Main Level Primary, Walk-In Closet(s)
Heating Forced Air, Fireplace(s)
Cooling Central Air
Flooring Carpet, Wood
Fireplaces Type Gas, Living Room
Fireplace Yes
Appliance Built-In Range, Dishwasher, Gas Cooktop, Water Heater
Laundry Inside, Laundry Room
Exterior
Exterior Feature Fire Pit
Parking Features Direct Access, Driveway, Garage Faces Front, Garage
Garage Spaces 2.0
Garage Description 2.0
Pool None
Community Features Dog Park, Golf, Hiking, Horse Trails, Stable(s), Park, Suburban, Sidewalks
Amenities Available Dog Park, Maintenance Grounds, Horse Trail(s), Playground, Guard, Security, Trail(s)
View Y/N Yes
View Hills
Roof Type Tile
Porch Concrete, Patio, Stone
Attached Garage Yes
Total Parking Spaces 2
Private Pool No
Building
Lot Description Close to Clubhouse, Cul-De-Sac, Garden, Lawn, Landscaped, Sprinkler System, Street Level
Dwelling Type House
Story 1
Entry Level One
Sewer Public Sewer
Water Public
Architectural Style Spanish
Level or Stories One
New Construction No
Construction Status Turnkey
Schools
Elementary Schools Wagon Wheel
Middle Schools Los Flores
High Schools Tesoro
School District Capistrano Unified
Others
HOA Name CZ Master
Senior Community No
Tax ID 75505114
Security Features Carbon Monoxide Detector(s),Gated with Guard,Gated with Attendant,24 Hour Security,Smoke Detector(s)
Acceptable Financing Cash, Cash to New Loan
Horse Feature Riding Trail
Listing Terms Cash, Cash to New Loan
Special Listing Condition Standard

"My job is to find and attract mastery-based agents to the office, protect the culture, and make sure everyone is happy! "
5256 S Mission Rd Suite 123, Bonsall, California, 92003, USA






