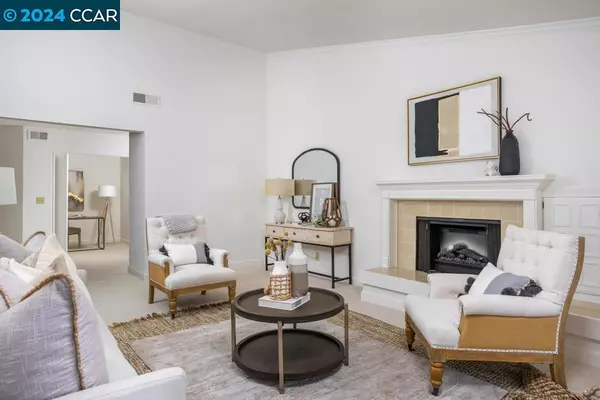GET MORE INFORMATION
$ 1,125,000
$ 1,088,000 3.4%
2 Beds
2 Baths
1,709 SqFt
$ 1,125,000
$ 1,088,000 3.4%
2 Beds
2 Baths
1,709 SqFt
Key Details
Sold Price $1,125,000
Property Type Condo
Sub Type Condominium
Listing Status Sold
Purchase Type For Sale
Square Footage 1,709 sqft
Price per Sqft $658
Subdivision Walnut Creek
MLS Listing ID 41078191
Sold Date 01/10/25
Bedrooms 2
Full Baths 2
Condo Fees $1,360
HOA Fees $1,360/mo
HOA Y/N Yes
Year Built 1976
Property Description
Location
State CA
County Contra Costa
Rooms
Other Rooms Storage
Interior
Interior Features Breakfast Area, Eat-in Kitchen
Heating Forced Air, Natural Gas
Cooling Central Air
Flooring Carpet, Tile, Vinyl
Fireplaces Type Living Room, Raised Hearth
Fireplace Yes
Appliance Gas Water Heater, Dryer, Washer
Exterior
Parking Features Garage, Golf Cart Garage, Garage Door Opener, Guest
Garage Spaces 1.0
Garage Description 1.0
Pool None, Association
Amenities Available Clubhouse, Fitness Center, Golf Course, Maintenance Grounds, Other, Pool, Spa/Hot Tub, Security, Tennis Court(s), Trash, Cable TV, Water
View Y/N Yes
View Golf Course
Roof Type Shingle
Porch Enclosed, Front Porch
Attached Garage Yes
Total Parking Spaces 1
Private Pool No
Building
Lot Description Corner Lot, Sprinklers Timer, Yard
Story One
Entry Level One
Sewer Public Sewer
Architectural Style Traditional
Level or Stories One
Additional Building Storage
New Construction No
Others
HOA Name 3RD WALNUT CREEK MUT
Tax ID 1901600070
Acceptable Financing Cash
Listing Terms Cash
Financing Cash

Bought with Jim Olson • BHHS Drysdale Properties
"My job is to find and attract mastery-based agents to the office, protect the culture, and make sure everyone is happy! "
5256 S Mission Rd Suite 123, Bonsall, California, 92003, USA






