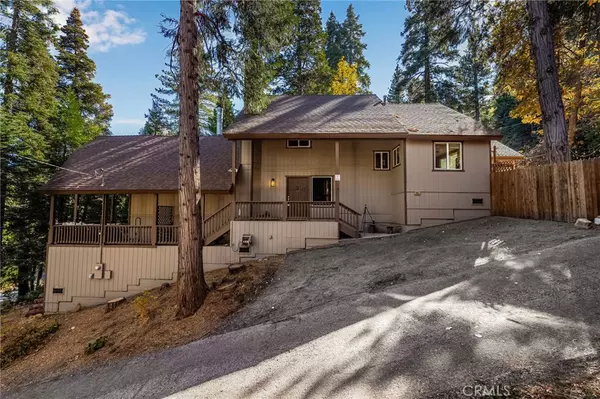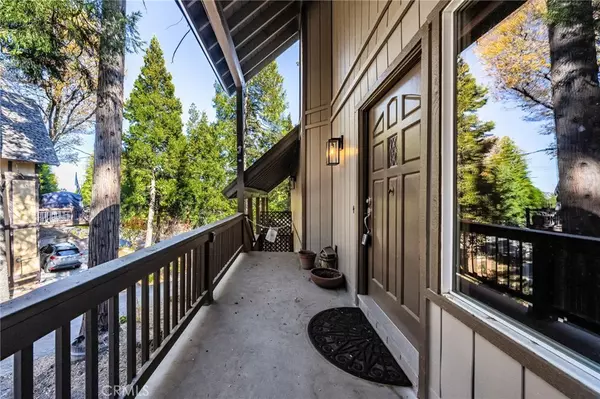4 Beds
2 Baths
2,018 SqFt
4 Beds
2 Baths
2,018 SqFt
Key Details
Property Type Single Family Home
Sub Type Single Family Residence
Listing Status Active
Purchase Type For Sale
Square Footage 2,018 sqft
Price per Sqft $374
MLS Listing ID CV24232743
Bedrooms 4
Full Baths 2
HOA Y/N No
Year Built 1979
Lot Size 0.280 Acres
Property Description
The heart of the home is the open-concept kitchen and dining area, which overlooks the grand living room below. Large windows flood the space with natural light, providing breathtaking views of the surrounding forest and creating a warm, inviting atmosphere—ideal for entertaining or hosting memorable holiday gatherings.
Whether you're curled up by the fireplace, exploring the outdoors, or simply enjoying the peaceful ambiance, this home offers a rare opportunity to live among nature while being just minutes away from all the amenities Lake Arrowhead has to offer. Don't miss your chance to own this unique mountain retreat!
Location
State CA
County San Bernardino
Area 699 - Not Defined
Zoning LA/RS-14M
Rooms
Main Level Bedrooms 3
Interior
Interior Features All Bedrooms Up, Primary Suite, Walk-In Closet(s)
Heating Central
Cooling Central Air
Fireplaces Type Living Room
Fireplace Yes
Laundry In Garage
Exterior
Garage Spaces 2.0
Garage Description 2.0
Pool None
Community Features Fishing, Hiking, Lake
View Y/N Yes
View Trees/Woods
Attached Garage Yes
Total Parking Spaces 2
Private Pool No
Building
Lot Description 0-1 Unit/Acre
Dwelling Type House
Story 3
Entry Level Three Or More
Sewer Public Sewer
Water Public
Level or Stories Three Or More
New Construction No
Schools
School District Rim Of The World
Others
Senior Community No
Tax ID 0331352040000
Acceptable Financing Cash, Conventional, FHA, VA Loan
Listing Terms Cash, Conventional, FHA, VA Loan
Special Listing Condition Standard

"My job is to find and attract mastery-based agents to the office, protect the culture, and make sure everyone is happy! "
5256 S Mission Rd Suite 123, Bonsall, California, 92003, USA






