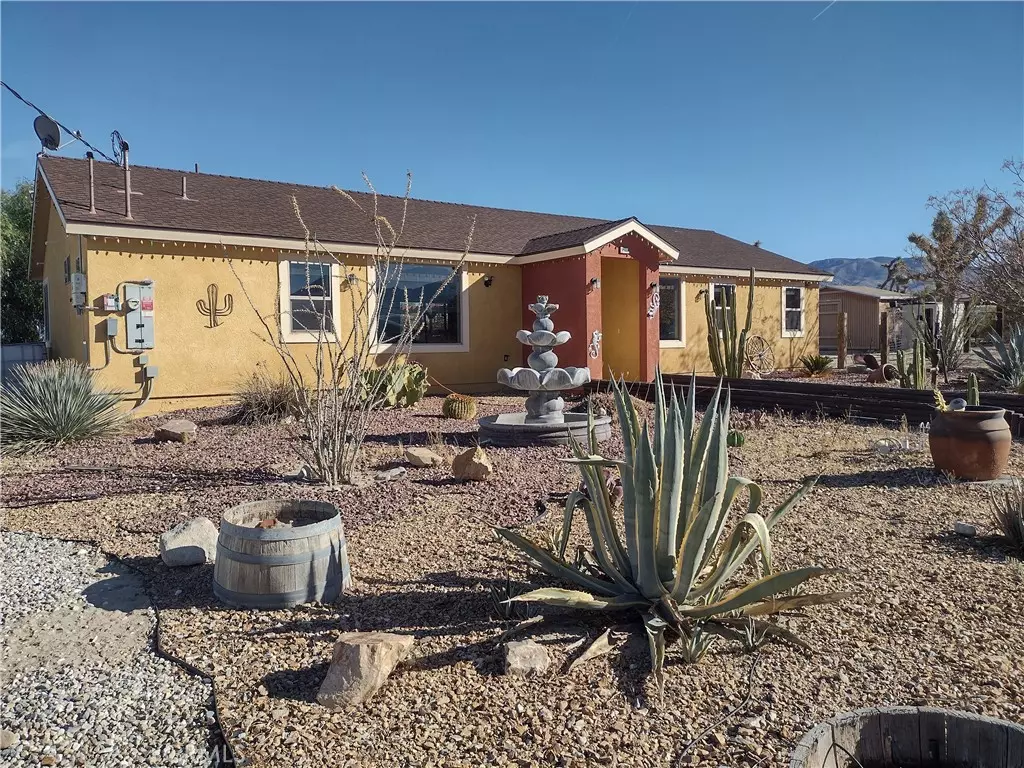2 Beds
2 Baths
1,492 SqFt
2 Beds
2 Baths
1,492 SqFt
Key Details
Property Type Single Family Home
Sub Type Single Family Residence
Listing Status Pending
Purchase Type For Sale
Square Footage 1,492 sqft
Price per Sqft $245
MLS Listing ID HD24236090
Bedrooms 2
Full Baths 2
Construction Status Turnkey
HOA Y/N No
Year Built 2017
Lot Size 1.144 Acres
Property Description
Location
State CA
County San Bernardino
Area Luv - Lucerne Valley
Zoning LV/RS-1
Rooms
Other Rooms Shed(s), Storage, Corral(s)
Main Level Bedrooms 2
Interior
Interior Features Built-in Features, Ceiling Fan(s), Open Floorplan, Recessed Lighting, Storage, All Bedrooms Down
Heating Central, See Remarks
Cooling Central Air, Dual, See Remarks
Flooring Tile
Fireplaces Type None
Inclusions Western style shed, corrals
Fireplace No
Appliance ENERGY STAR Qualified Appliances, Free-Standing Range, High Efficiency Water Heater, Microwave, Propane Oven, Propane Range, Refrigerator, Tankless Water Heater, Dryer, Washer
Laundry Washer Hookup, Inside, Laundry Room, Propane Dryer Hookup, See Remarks
Exterior
Exterior Feature Lighting
Parking Features Detached Carport, RV Access/Parking, RV Covered, See Remarks
Fence See Remarks
Pool Above Ground, Private, See Remarks
Community Features Foothills, Hiking, Horse Trails, Rural, Valley, Park
Utilities Available Electricity Connected, Propane, See Remarks, Water Connected
View Y/N Yes
View Desert, Hills, Mountain(s), Neighborhood, Panoramic, Valley
Accessibility Safe Emergency Egress from Home, No Stairs
Porch Rear Porch, Covered, Open, Patio, Stone, See Remarks, Wood
Private Pool Yes
Building
Lot Description Front Yard, Garden, Horse Property, Level, Near Park, Near Public Transit, Street Level
Dwelling Type House
Story 1
Entry Level One
Foundation Slab, See Remarks
Sewer Septic Type Unknown
Water See Remarks
Level or Stories One
Additional Building Shed(s), Storage, Corral(s)
New Construction No
Construction Status Turnkey
Schools
School District Lucerne Valley Unified
Others
Senior Community No
Tax ID 0449622220000
Acceptable Financing Cash, Cash to New Loan, Conventional, FHA, Submit, VA Loan
Horse Property Yes
Horse Feature Riding Trail
Listing Terms Cash, Cash to New Loan, Conventional, FHA, Submit, VA Loan
Special Listing Condition Standard

"My job is to find and attract mastery-based agents to the office, protect the culture, and make sure everyone is happy! "
5256 S Mission Rd Suite 123, Bonsall, California, 92003, USA






