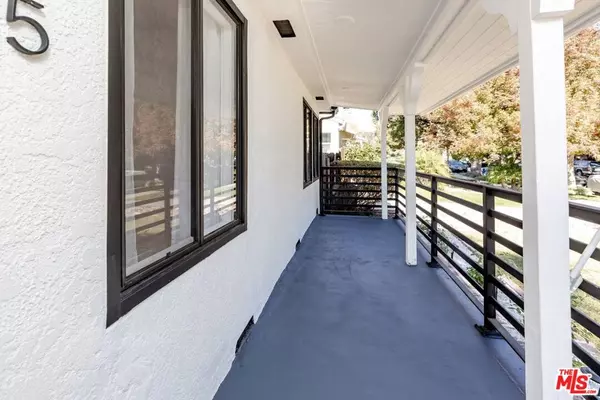This charming 3-bedroom, 2-bathroom home is located in the heart of Burbank on a beautiful tree-lined street, just a block away from the Chandler Bike Path and minutes from major studios like Disney and Warner Bros. With a large lot and a detached two-car garage, it offers incredible potential for customization, whether you're looking to create your dream home or explore ADU opportunities. The interior features an inviting and bright layout with refinished original Douglas Fir hardwood floors that bring warmth and character to the home. The kitchen has been updated with newly painted cabinets, modern countertops, and a new sink, and it includes all appliances such as a gas oven and refrigerator. The main bathroom has been thoughtfully renovated with a deep soaking tub, marble vanity, and sleek fixtures, while the converted laundry room serves as a functional second bathroom, complete with a new utility sink and Samsung washer and dryer. A standout feature of the home is the non-permitted sun porch, finished with large windows and new vinyl flooring, providing a bright and versatile additional space. For a touch of fun and modernity, the bathrooms are equipped with Broan Bluetooth-enabled vent lights featuring LED rainbow lighting for a unique and entertaining experience. The property has undergone extensive upgrades, including new copper plumbing, updated electrical panels in both the house and garage, new insulated air ducts, LED lighting throughout, and a Nest thermostat. Both the interior and exterior have been freshly painted with premium Behr paint, and the nearly new roof was installed just seven years ago. The exterior is equally impressive, with a spacious backyard perfect for entertaining or adding a pool. A high-gated dog run offers a secure space for pets, while the newly landscaped yard features wood chips, marble rocks, and blooming rose bushes. The custom horizontal iron banisters on the porch add a modern touch, and the new cement driveway pad provides additional parking. The detached garage is already equipped with updated electrical, making it ADU-ready for future expansion. Security has also been enhanced with a Ring doorbell and a motion-sensor security camera floodlight, along with the peace of mind of a lifetime pest-free warranty. Situated on a desirable street in a prime location, this home is close to all the best that Burbank has to offer, from studios and shops to restaurants and outdoor recreation. Whether you're an investor or a homeowner looking to create the perfect space, this property offers endless possibilities and exceptional value.







