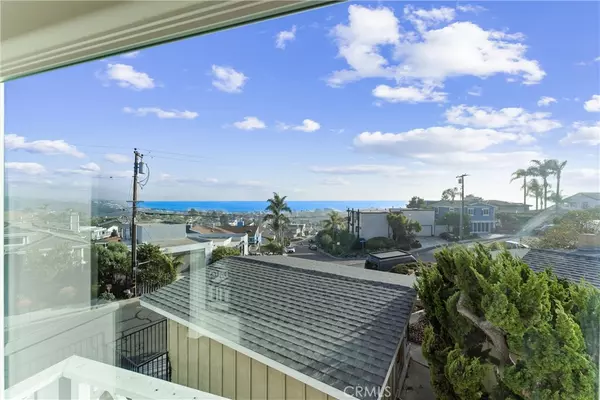4,791 Sqft Lot
4,791 Sqft Lot
Key Details
Property Type Multi-Family
Sub Type Duplex
Listing Status Active
Purchase Type For Sale
Subdivision Lantern Village South (Lds)
MLS Listing ID LG24246029
HOA Y/N No
Year Built 1976
Lot Size 4,791 Sqft
Property Description
Location
State CA
County Orange
Area Lt - Lantern Village
Interior
Interior Features Wet Bar, Ceiling Fan(s), Crown Molding, Dumbwaiter, Granite Counters, Living Room Deck Attached, Quartz Counters, Recessed Lighting, Storage, Tile Counters, Unfurnished, Wired for Sound, Walk-In Closet(s)
Heating Central
Cooling None
Flooring Carpet, Vinyl
Fireplaces Type Living Room
Fireplace Yes
Appliance Double Oven, Dishwasher, Microwave
Laundry Electric Dryer Hookup, Gas Dryer Hookup, Inside, Laundry Room
Exterior
Exterior Feature Rain Gutters
Parking Features Driveway, Garage Faces Front, Garage, Garage Door Opener
Garage Spaces 4.0
Garage Description 4.0
Fence Wood
Pool None
Community Features Gutter(s)
Utilities Available Cable Available, Electricity Connected, Natural Gas Connected, Phone Available, Sewer Connected, Water Connected
View Y/N Yes
View Catalina, Coastline, Ocean
Roof Type Flat,Membrane
Accessibility None
Total Parking Spaces 8
Private Pool No
Building
Lot Description Back Yard, Lawn
Faces Southeast
Story 3
Entry Level Two,Three Or More
Foundation Slab
Sewer Public Sewer
Water Public
Architectural Style Modern
Level or Stories Two, Three Or More
New Construction No
Others
Senior Community No
Tax ID 68212109
Acceptable Financing Cash, Cash to Existing Loan
Listing Terms Cash, Cash to Existing Loan
Special Listing Condition Trust

"My job is to find and attract mastery-based agents to the office, protect the culture, and make sure everyone is happy! "
5256 S Mission Rd Suite 123, Bonsall, California, 92003, USA






