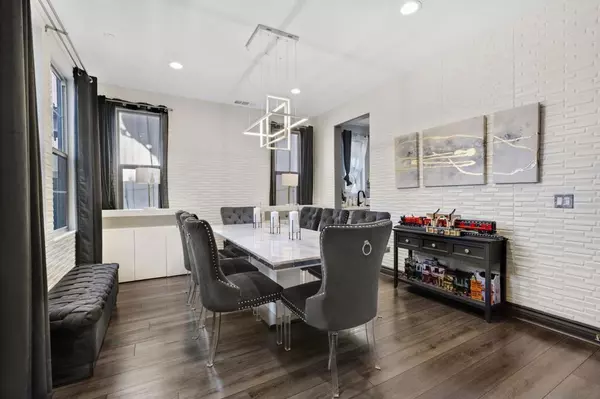6 Beds
7 Baths
3,844 SqFt
6 Beds
7 Baths
3,844 SqFt
Key Details
Property Type Single Family Home
Sub Type Single Family Residence
Listing Status Pending
Purchase Type For Sale
Square Footage 3,844 sqft
Price per Sqft $299
Subdivision Fallbrook
MLS Listing ID 240028279SD
Bedrooms 6
Full Baths 6
Half Baths 1
Condo Fees $206
HOA Fees $206/mo
HOA Y/N Yes
Year Built 2020
Lot Size 5,880 Sqft
Property Description
Location
State CA
County San Diego
Area 92028 - Fallbrook
Zoning R1
Interior
Heating Forced Air, Fireplace(s), Natural Gas
Cooling Central Air
Flooring Carpet, Tile
Fireplaces Type Family Room
Fireplace Yes
Appliance Convection Oven, Counter Top, Dishwasher
Laundry Electric Dryer Hookup, Gas Dryer Hookup
Exterior
Parking Features Driveway
Garage Spaces 3.0
Garage Description 3.0
Pool In Ground, Private
Amenities Available Clubhouse
View Y/N No
Total Parking Spaces 6
Private Pool Yes
Building
Story 2
Entry Level Two
Water Public
Architectural Style Contemporary, Modern
Level or Stories Two
New Construction No
Others
HOA Name Horse Creek HOA
Senior Community No
Tax ID 1085091400
Acceptable Financing Cash, Cash to New Loan, Cal Vet Loan, FHA, VA Loan
Listing Terms Cash, Cash to New Loan, Cal Vet Loan, FHA, VA Loan

"My job is to find and attract mastery-based agents to the office, protect the culture, and make sure everyone is happy! "
5256 S Mission Rd Suite 123, Bonsall, California, 92003, USA






