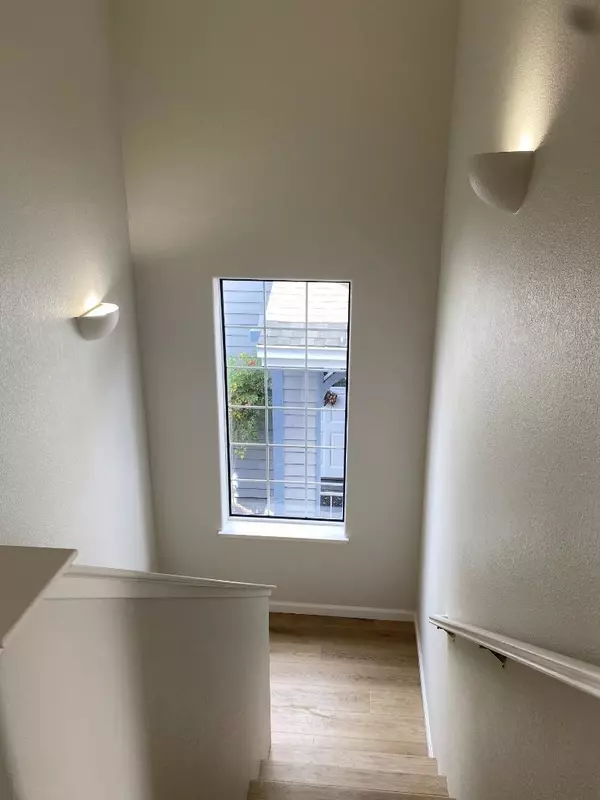3 Beds
3 Baths
1,733 SqFt
3 Beds
3 Baths
1,733 SqFt
Key Details
Property Type Townhouse
Sub Type Townhouse
Listing Status Active
Purchase Type For Rent
Square Footage 1,733 sqft
MLS Listing ID ML81988629
Bedrooms 3
Full Baths 3
HOA Y/N Yes
Year Built 1989
Lot Size 1,245 Sqft
Property Description
Location
State CA
County Santa Clara
Area 699 - Not Defined
Interior
Interior Features Breakfast Bar
Heating Central
Cooling Central Air
Flooring Tile, Wood
Fireplaces Type Wood Burning
Fireplace Yes
Appliance Dishwasher, Electric Cooktop, Microwave, Refrigerator
Exterior
Garage Spaces 1.0
Garage Description 1.0
Pool Association
Amenities Available Pool
View Y/N No
Attached Garage Yes
Total Parking Spaces 1
Building
Story 2
New Construction No
Schools
High Schools Henry M. Gunn
School District Palo Alto Unified
Others
Tax ID 12766017

"My job is to find and attract mastery-based agents to the office, protect the culture, and make sure everyone is happy! "
5256 S Mission Rd Suite 123, Bonsall, California, 92003, USA






