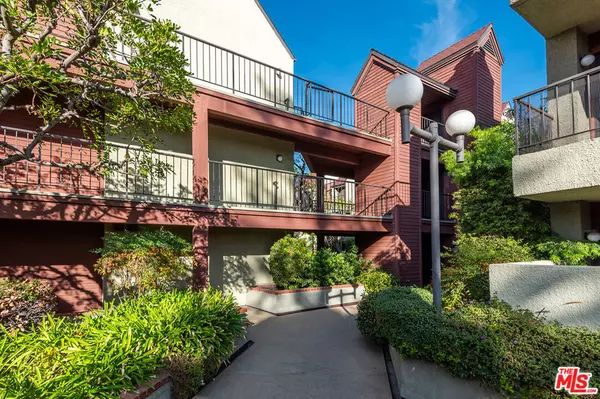2 Beds
2 Baths
1,227 SqFt
2 Beds
2 Baths
1,227 SqFt
Key Details
Property Type Condo
Sub Type Condominium
Listing Status Active Under Contract
Purchase Type For Sale
Square Footage 1,227 sqft
Price per Sqft $569
MLS Listing ID 24466913
Bedrooms 2
Full Baths 1
Three Quarter Bath 1
Condo Fees $567
HOA Fees $567/mo
HOA Y/N Yes
Year Built 1981
Lot Size 1.019 Acres
Property Description
Location
State CA
County Los Angeles
Area 610 - Burbank
Zoning BUR4*
Interior
Heating Central
Cooling Central Air
Flooring Laminate, Tile
Fireplaces Type Living Room
Furnishings Unfurnished
Fireplace Yes
Appliance Built-In
Exterior
Parking Features Controlled Entrance, Community Structure, Side By Side
Garage Spaces 2.0
Garage Description 2.0
Pool None
Community Features Gated
Amenities Available Sauna, Spa/Hot Tub, Trash, Water
View Y/N Yes
View Courtyard, Hills
Total Parking Spaces 2
Private Pool No
Building
Story 3
Entry Level One
Architectural Style Traditional
Level or Stories One
New Construction No
Others
Pets Allowed Yes
HOA Fee Include Earthquake Insurance
Senior Community No
Tax ID 2468015054
Security Features Security Gate,Gated Community
Special Listing Condition Standard
Pets Allowed Yes

"My job is to find and attract mastery-based agents to the office, protect the culture, and make sure everyone is happy! "
5256 S Mission Rd Suite 123, Bonsall, California, 92003, USA






