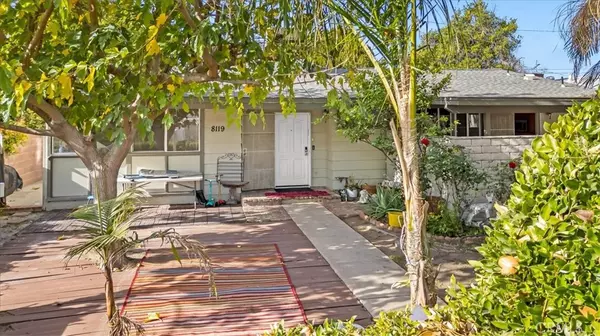4 Beds
3 Baths
1,651 SqFt
4 Beds
3 Baths
1,651 SqFt
Key Details
Property Type Single Family Home
Sub Type Single Family Residence
Listing Status Active Under Contract
Purchase Type For Sale
Square Footage 1,651 sqft
Price per Sqft $484
MLS Listing ID SR24252429
Bedrooms 4
Full Baths 3
Construction Status Additions/Alterations,Repairs Cosmetic
HOA Y/N No
Year Built 1955
Lot Size 7,501 Sqft
Property Description
The detached garage has been thoughtfully converted into a bedroom and bathroom, offering endless possibilities for a potential ADU conversion or a private guest suite. Outside, you'll find a serene backyard with a sparkling pool, perfect for entertaining or relaxing, surrounded by lush fruit and palm trees.
With a little TLC, this home is ready to shine and offers an exceptional opportunity to make it your own. Don't miss the chance to transform this gem into the home of your dreams!
Location
State CA
County Los Angeles
Area Win - Winnetka
Zoning LARS
Rooms
Other Rooms Guest House Detached
Main Level Bedrooms 4
Interior
Interior Features Eat-in Kitchen, High Ceilings, Open Floorplan, Recessed Lighting, Galley Kitchen
Heating Central
Cooling Central Air
Flooring Wood
Fireplaces Type Family Room
Fireplace Yes
Appliance Gas Oven
Laundry Outside
Exterior
Parking Features Driveway
Fence Block, Chain Link
Pool In Ground, Private
Community Features Suburban
View Y/N No
View None
Roof Type Shingle
Porch Covered
Total Parking Spaces 2
Private Pool Yes
Building
Dwelling Type House
Story 1
Entry Level One
Sewer Public Sewer
Water Public
Level or Stories One
Additional Building Guest House Detached
New Construction No
Construction Status Additions/Alterations,Repairs Cosmetic
Schools
School District Los Angeles Unified
Others
Senior Community No
Tax ID 2108012007
Acceptable Financing Cash, Cash to New Loan, Conventional, FHA
Listing Terms Cash, Cash to New Loan, Conventional, FHA
Special Listing Condition Standard

"My job is to find and attract mastery-based agents to the office, protect the culture, and make sure everyone is happy! "
5256 S Mission Rd Suite 123, Bonsall, California, 92003, USA






