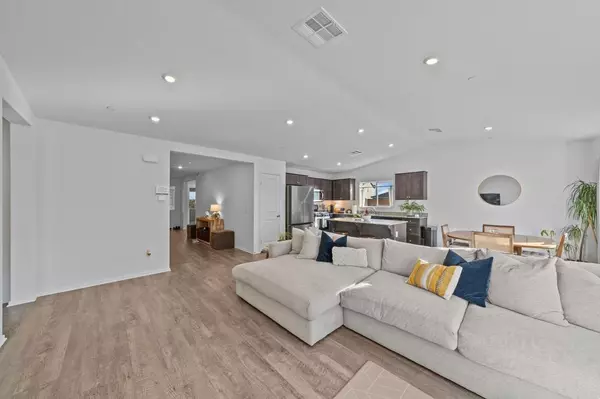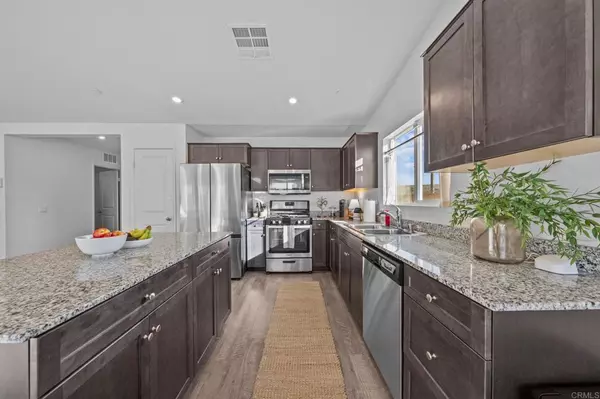3 Beds
2 Baths
1,576 SqFt
3 Beds
2 Baths
1,576 SqFt
Key Details
Property Type Single Family Home
Sub Type Single Family Residence
Listing Status Active
Purchase Type For Sale
Square Footage 1,576 sqft
Price per Sqft $316
MLS Listing ID PTP2500019
Bedrooms 3
Full Baths 2
Condo Fees $97
Construction Status Turnkey,Under Construction
HOA Fees $97/mo
HOA Y/N Yes
Year Built 2022
Lot Size 5,662 Sqft
Property Description
Location
State CA
County Riverside
Area Srcar - Southwest Riverside County
Zoning R-1
Rooms
Main Level Bedrooms 3
Interior
Interior Features Breakfast Bar, Cathedral Ceiling(s), Granite Counters, High Ceilings, Open Floorplan, Pantry, Recessed Lighting, Storage, All Bedrooms Down, Bedroom on Main Level, Entrance Foyer, Main Level Primary, Walk-In Closet(s)
Heating ENERGY STAR Qualified Equipment, Forced Air
Cooling Central Air, ENERGY STAR Qualified Equipment
Flooring Carpet, Vinyl
Fireplaces Type None
Inclusions Refrigerator, washer, and dryer, solar.
Fireplace No
Appliance Built-In Range, Dishwasher, ENERGY STAR Qualified Appliances, ENERGY STAR Qualified Water Heater, Electric Water Heater, Gas Cooking, Disposal, Gas Oven, Gas Range, Microwave, Refrigerator, Tankless Water Heater, Water Heater, Dryer, Washer
Laundry Laundry Room
Exterior
Parking Features Concrete, Direct Access, Door-Single, Driveway, Garage Faces Front, Garage, Garage Door Opener, On Street, Side By Side
Garage Spaces 2.0
Garage Description 2.0
Fence Block, Excellent Condition, Vinyl
Pool None
Community Features Curbs, Dog Park, Storm Drain(s), Street Lights, Sidewalks, Park
Utilities Available Cable Available, Electricity Connected, Underground Utilities
Amenities Available Park
View Y/N Yes
View Hills, Neighborhood
Roof Type Tile
Accessibility Low Pile Carpet, No Stairs, Accessible Entrance
Porch Concrete, Covered, Open, Patio
Attached Garage Yes
Total Parking Spaces 4
Private Pool No
Building
Lot Description Corner Lot, Drip Irrigation/Bubblers, Front Yard, Sprinklers In Front, Landscaped, Near Park, Sprinklers Timer
Dwelling Type House
Story 1
Entry Level One
Foundation Concrete Perimeter
Sewer Public Sewer
Level or Stories One
New Construction Yes
Construction Status Turnkey,Under Construction
Schools
School District Hesperia Unified
Others
HOA Name Heritage Place
Senior Community No
Tax ID 464332030
Security Features Prewired,Carbon Monoxide Detector(s),Key Card Entry,Smoke Detector(s)
Acceptable Financing Cash, Conventional, FHA, VA Loan
Listing Terms Cash, Conventional, FHA, VA Loan
Financing Cash,Conventional,FHA,VA
Special Listing Condition Standard

"My job is to find and attract mastery-based agents to the office, protect the culture, and make sure everyone is happy! "
5256 S Mission Rd Suite 123, Bonsall, California, 92003, USA






