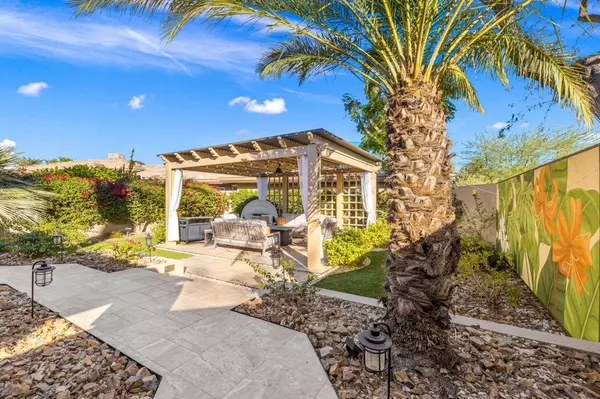3 Beds
4 Baths
3,102 SqFt
3 Beds
4 Baths
3,102 SqFt
Key Details
Property Type Condo
Sub Type Condominium
Listing Status Active
Purchase Type For Sale
Square Footage 3,102 sqft
Price per Sqft $596
Subdivision Indian Ridge
MLS Listing ID 219121914DA
Bedrooms 3
Full Baths 3
Half Baths 1
Condo Fees $1,089
Construction Status Updated/Remodeled
HOA Fees $1,089/mo
HOA Y/N Yes
Year Built 1993
Lot Size 3,049 Sqft
Property Description
Location
State CA
County Riverside
Area 324 - East Palm Desert
Rooms
Other Rooms Gazebo
Interior
Interior Features Breakfast Bar, Separate/Formal Dining Room, High Ceilings, All Bedrooms Down, Main Level Primary, Walk-In Closet(s)
Heating Central, Natural Gas
Flooring Carpet, Tile
Fireplaces Type Gas, Living Room
Inclusions Per Inventory list
Fireplace Yes
Appliance Dishwasher, Electric Cooktop, Electric Oven, Disposal, Gas Water Heater, Microwave, Refrigerator, Range Hood, Self Cleaning Oven
Laundry Laundry Room
Exterior
Exterior Feature Barbecue
Parking Features Direct Access, Driveway, Garage, Garage Door Opener
Garage Spaces 2.0
Garage Description 2.0
Fence Stucco Wall
Community Features Golf, Gated
Utilities Available Cable Available
Amenities Available Controlled Access, Maintenance Grounds, Management, Pet Restrictions, Security, Trash, Cable TV
View Y/N Yes
View Golf Course, Mountain(s), Water
Roof Type Tile
Porch Covered
Attached Garage Yes
Total Parking Spaces 2
Private Pool No
Building
Lot Description Back Yard, Cul-De-Sac, Front Yard, Landscaped, On Golf Course, Planned Unit Development, Paved, Sprinklers Timer, Sprinkler System
Story 1
Foundation Slab
Additional Building Gazebo
New Construction No
Construction Status Updated/Remodeled
Schools
School District Desert Sands Unified
Others
Senior Community No
Tax ID 632512039
Security Features Gated Community,24 Hour Security
Acceptable Financing Cash, Cash to New Loan, Conventional
Listing Terms Cash, Cash to New Loan, Conventional
Special Listing Condition Standard

"My job is to find and attract mastery-based agents to the office, protect the culture, and make sure everyone is happy! "
5256 S Mission Rd Suite 123, Bonsall, California, 92003, USA






