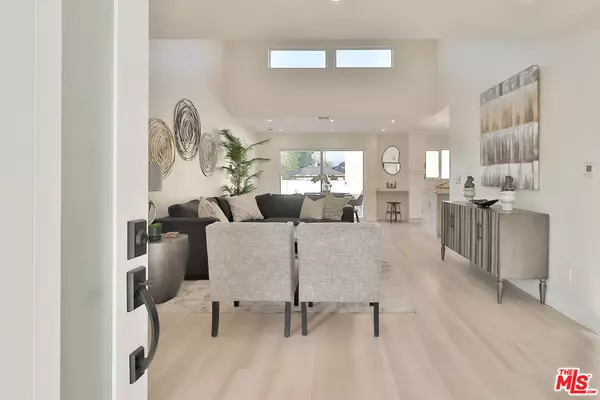6 Beds
7 Baths
2,800 SqFt
6 Beds
7 Baths
2,800 SqFt
Key Details
Property Type Single Family Home
Sub Type Single Family Residence
Listing Status Active
Purchase Type For Sale
Square Footage 2,800 sqft
Price per Sqft $605
MLS Listing ID 25475485
Bedrooms 6
Full Baths 6
Half Baths 1
Construction Status Additions/Alterations,Updated/Remodeled
HOA Y/N No
Year Built 1954
Lot Size 7,200 Sqft
Lot Dimensions Assessor
Property Description
Location
State CA
County Los Angeles
Area Whll - Woodland Hills
Zoning LARS
Rooms
Other Rooms Guest House
Interior
Interior Features Breakfast Bar, Separate/Formal Dining Room, Recessed Lighting, Walk-In Closet(s)
Heating Central
Cooling Central Air
Flooring Tile
Fireplaces Type None
Furnishings Unfurnished
Fireplace No
Appliance Built-In, Dishwasher, Gas Cooktop, Disposal, Oven, Range, Refrigerator, Range Hood, Dryer, Washer
Laundry Inside, Stacked
Exterior
Exterior Feature Rain Gutters
Parking Features Concrete, Driveway, RV Potential, One Space, On Street
Fence Vinyl
Pool None
Community Features Gated
View Y/N No
View None
Roof Type Composition
Accessibility None
Porch Deck
Total Parking Spaces 2
Private Pool No
Building
Lot Description Back Yard, Front Yard, Lawn, Yard
Faces South
Story 1
Entry Level One,Two
Foundation Slab
Sewer Sewer Tap Paid
Level or Stories One, Two
Additional Building Guest House
New Construction No
Construction Status Additions/Alterations,Updated/Remodeled
Others
Senior Community No
Tax ID 2139003004
Security Features Carbon Monoxide Detector(s),Gated Community,Smoke Detector(s)
Acceptable Financing Trust Deed
Listing Terms Trust Deed
Special Listing Condition Standard

"My job is to find and attract mastery-based agents to the office, protect the culture, and make sure everyone is happy! "
5256 S Mission Rd Suite 123, Bonsall, California, 92003, USA






