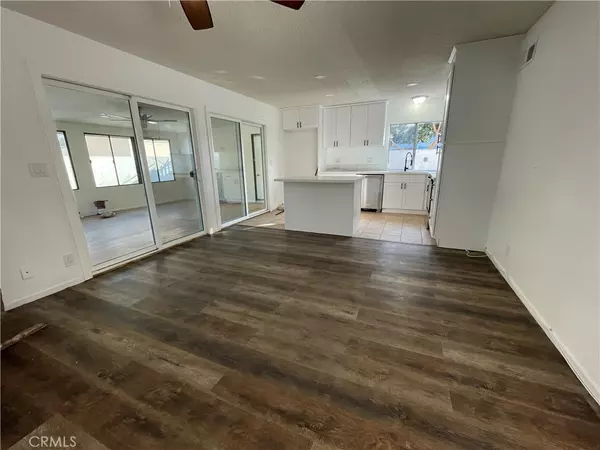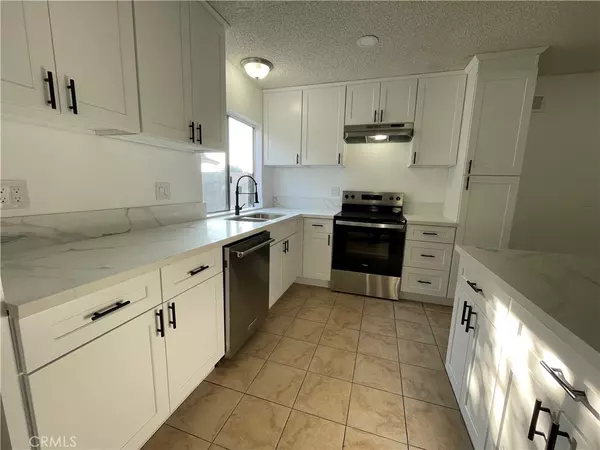4 Beds
2 Baths
1,778 SqFt
4 Beds
2 Baths
1,778 SqFt
Key Details
Property Type Single Family Home
Sub Type Single Family Residence
Listing Status Active
Purchase Type For Rent
Square Footage 1,778 sqft
Subdivision Wrigley Heights (Wh)
MLS Listing ID PW25004949
Bedrooms 4
Full Baths 2
HOA Y/N No
Year Built 1971
Lot Size 5,662 Sqft
Property Description
The kitchen is equipped with a modern stove, dishwasher, beautiful wood cabinets, ceramic-tiled countertops, and ample space for cooking. It has been enhanced with upgraded finishes, blending style and functionality. Both bathrooms have also been upgraded, offering sleek and contemporary fixtures.
The downstairs main areas feature luxurious vinyl tile flooring, providing durability and a sophisticated look. The living area opens to an additional bonus room, perfect for use as a den or office.
This home includes an oversized 3-car attached garage with laundry hookups, as well as low-maintenance landscaping, making it the perfect choice for easy living. Located near Magnolia Ave. and Wardlow Rd.
Location
State CA
County Los Angeles
Area 5 - Wrigley Area
Zoning LBR1N
Rooms
Main Level Bedrooms 4
Interior
Heating Central
Cooling None
Fireplaces Type None
Furnishings Unfurnished
Fireplace No
Laundry See Remarks
Exterior
Garage Spaces 3.0
Garage Description 3.0
Pool None
Community Features Street Lights, Sidewalks
View Y/N No
View None
Attached Garage Yes
Total Parking Spaces 3
Private Pool No
Building
Lot Description 0-1 Unit/Acre
Dwelling Type House
Story 2
Entry Level Two
Sewer Public Sewer
Water Public
Level or Stories Two
New Construction No
Schools
School District Long Beach Unified
Others
Pets Allowed Cats OK, Dogs OK
Senior Community No
Tax ID 7203004006
Pets Allowed Cats OK, Dogs OK

"My job is to find and attract mastery-based agents to the office, protect the culture, and make sure everyone is happy! "
5256 S Mission Rd Suite 123, Bonsall, California, 92003, USA






